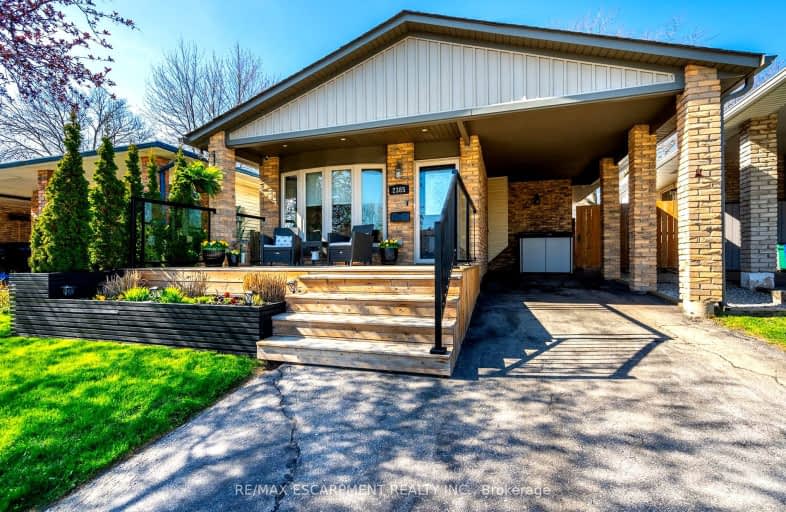Somewhat Walkable
- Some errands can be accomplished on foot.
Some Transit
- Most errands require a car.
Somewhat Bikeable
- Most errands require a car.

Paul A Fisher Public School
Elementary: PublicBrant Hills Public School
Elementary: PublicBruce T Lindley
Elementary: PublicSt Marks Separate School
Elementary: CatholicRolling Meadows Public School
Elementary: PublicSt Gabriel School
Elementary: CatholicThomas Merton Catholic Secondary School
Secondary: CatholicLester B. Pearson High School
Secondary: PublicBurlington Central High School
Secondary: PublicM M Robinson High School
Secondary: PublicNotre Dame Roman Catholic Secondary School
Secondary: CatholicDr. Frank J. Hayden Secondary School
Secondary: Public-
Mountainside Park
2205 Mount Forest Dr, Burlington ON L7P 2R6 2.25km -
Kerncliff Park
2198 Kerns Rd, Burlington ON L7P 1P8 2.42km -
Kerns Park
1801 Kerns Rd, Burlington ON 2.46km
-
BMO Bank of Montreal
2201 Brant St, Burlington ON L7P 3N8 1.12km -
BMO Bank of Montreal
1331 Brant St, Burlington ON L7P 1X7 2.61km -
Scotiabank
1221 Guelph Line, BURLINGTON ON L7P 2T1 2.83km
- 3 bath
- 3 bed
- 1500 sqft
284 Great Falls Boulevard, Hamilton, Ontario • L8B 1Z5 • Waterdown
- 2 bath
- 3 bed
- 1100 sqft
1214 Nottingham Avenue, Burlington, Ontario • L7P 2R6 • Mountainside













