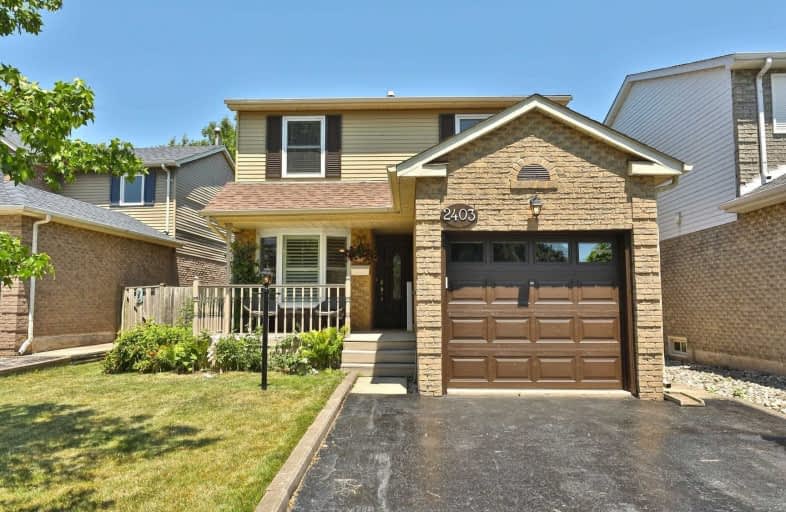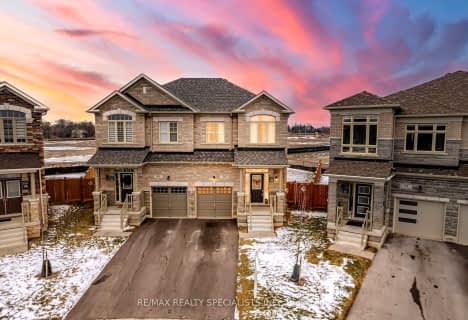
Paul A Fisher Public School
Elementary: Public
1.84 km
Brant Hills Public School
Elementary: Public
1.19 km
Bruce T Lindley
Elementary: Public
0.32 km
St Marks Separate School
Elementary: Catholic
1.61 km
Rolling Meadows Public School
Elementary: Public
1.85 km
St Timothy Separate School
Elementary: Catholic
1.00 km
Thomas Merton Catholic Secondary School
Secondary: Catholic
5.09 km
Lester B. Pearson High School
Secondary: Public
2.33 km
Burlington Central High School
Secondary: Public
5.45 km
M M Robinson High School
Secondary: Public
1.41 km
Notre Dame Roman Catholic Secondary School
Secondary: Catholic
0.71 km
Dr. Frank J. Hayden Secondary School
Secondary: Public
3.11 km






