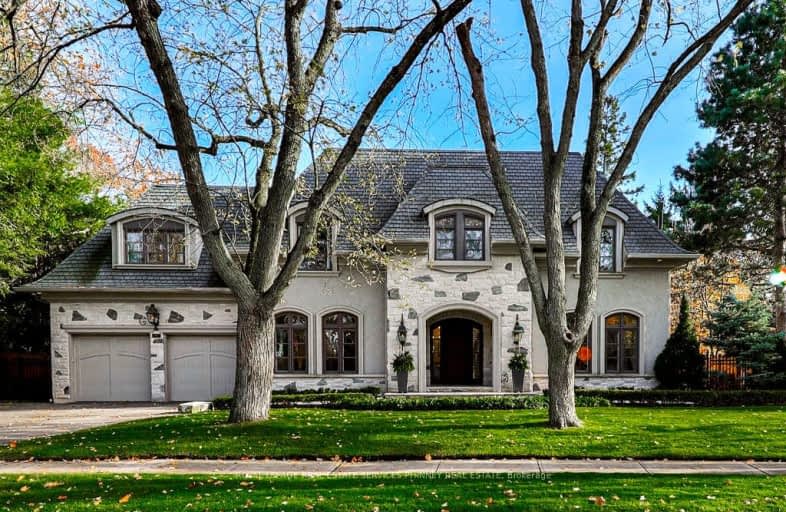Car-Dependent
- Most errands require a car.
Some Transit
- Most errands require a car.
Bikeable
- Some errands can be accomplished on bike.

Lakeshore Public School
Elementary: PublicRyerson Public School
Elementary: PublicSt Raphaels Separate School
Elementary: CatholicTecumseh Public School
Elementary: PublicSt Paul School
Elementary: CatholicJohn T Tuck Public School
Elementary: PublicGary Allan High School - SCORE
Secondary: PublicGary Allan High School - Bronte Creek
Secondary: PublicGary Allan High School - Burlington
Secondary: PublicBurlington Central High School
Secondary: PublicAssumption Roman Catholic Secondary School
Secondary: CatholicNelson High School
Secondary: Public-
Sioux Lookout Park
3252 Lakeshore Rd E, Burlington ON 0.31km -
Port Nelson Park
3000 Lakeshore Rd, Burlington ON 0.54km -
Tuck Park
Spruce Ave, Burlington ON 1.03km
-
TD Bank Financial Group
500 Guelph Line, Burlington ON L7R 3M4 1.15km -
RBC Royal Bank
2003 Lakeshore Rd, Burlington ON L7R 1A1 2.28km -
CIBC
575 Brant St (Victoria St), Burlington ON L7R 2G6 2.43km
- 5 bath
- 4 bed
- 3500 sqft
291 Glen Afton Drive, Burlington, Ontario • L7L 1G8 • Shoreacres












