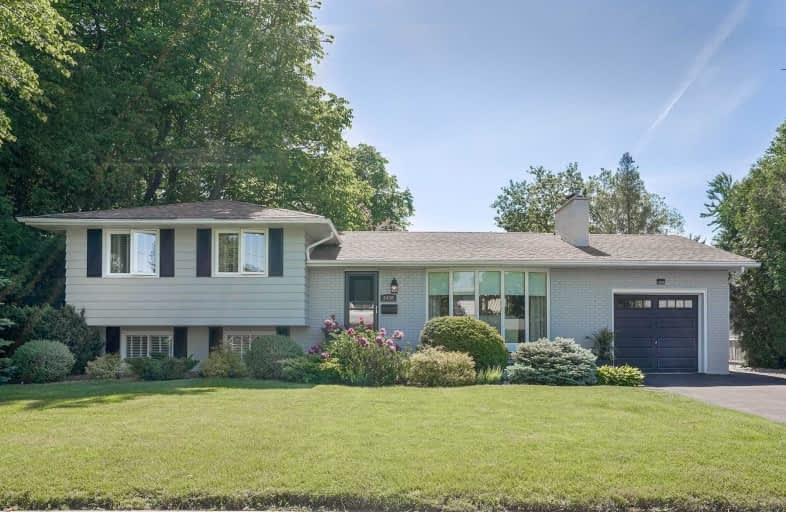
Video Tour

Lakeshore Public School
Elementary: Public
1.60 km
Tecumseh Public School
Elementary: Public
0.64 km
St Paul School
Elementary: Catholic
1.22 km
St Johns Separate School
Elementary: Catholic
1.55 km
Central Public School
Elementary: Public
1.68 km
Tom Thomson Public School
Elementary: Public
0.96 km
Gary Allan High School - SCORE
Secondary: Public
1.94 km
Gary Allan High School - Bronte Creek
Secondary: Public
1.43 km
Thomas Merton Catholic Secondary School
Secondary: Catholic
1.63 km
Gary Allan High School - Burlington
Secondary: Public
1.46 km
Burlington Central High School
Secondary: Public
1.77 km
Assumption Roman Catholic Secondary School
Secondary: Catholic
1.07 km













