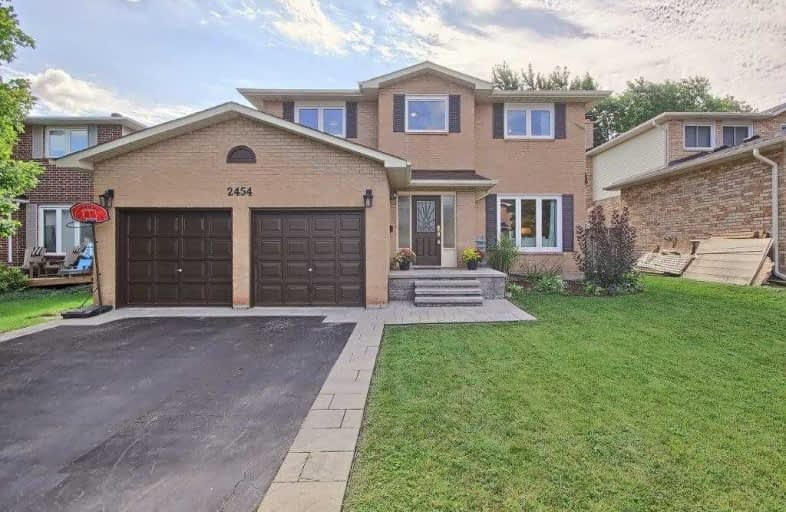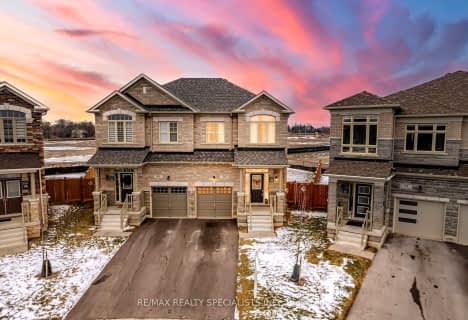
Paul A Fisher Public School
Elementary: PublicBrant Hills Public School
Elementary: PublicBruce T Lindley
Elementary: PublicSt Marks Separate School
Elementary: CatholicRolling Meadows Public School
Elementary: PublicSt Gabriel School
Elementary: CatholicThomas Merton Catholic Secondary School
Secondary: CatholicLester B. Pearson High School
Secondary: PublicBurlington Central High School
Secondary: PublicM M Robinson High School
Secondary: PublicNotre Dame Roman Catholic Secondary School
Secondary: CatholicDr. Frank J. Hayden Secondary School
Secondary: Public- 3 bath
- 3 bed
- 1500 sqft
297 Great Falls Boulevard, Hamilton, Ontario • L0R 2H7 • Waterdown
- 3 bath
- 3 bed
- 1100 sqft
2359 Malcolm Crescent, Burlington, Ontario • L7P 4H1 • Brant Hills
- 2 bath
- 3 bed
- 1100 sqft
2451 Malcolm Crescent, Burlington, Ontario • L7P 3Y7 • Brant Hills
- 2 bath
- 4 bed
- 1500 sqft
2187 Melissa Crescent, Burlington, Ontario • L7P 4L8 • Brant Hills














