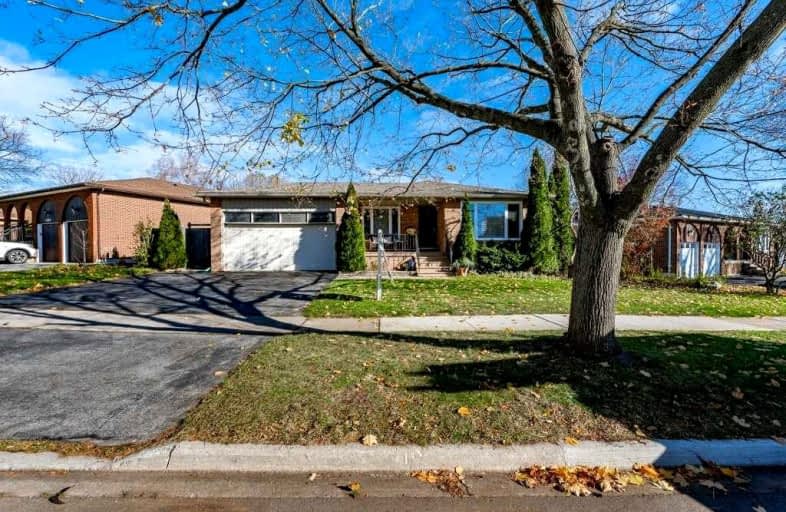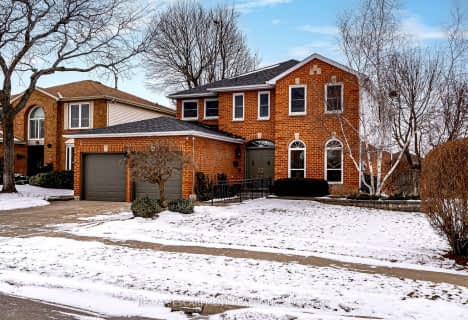
Video Tour

Paul A Fisher Public School
Elementary: Public
0.62 km
Brant Hills Public School
Elementary: Public
0.72 km
Bruce T Lindley
Elementary: Public
1.02 km
St Marks Separate School
Elementary: Catholic
0.47 km
Rolling Meadows Public School
Elementary: Public
0.95 km
St Gabriel School
Elementary: Catholic
1.19 km
Thomas Merton Catholic Secondary School
Secondary: Catholic
4.08 km
Lester B. Pearson High School
Secondary: Public
2.76 km
Burlington Central High School
Secondary: Public
4.44 km
M M Robinson High School
Secondary: Public
1.07 km
Notre Dame Roman Catholic Secondary School
Secondary: Catholic
1.87 km
Dr. Frank J. Hayden Secondary School
Secondary: Public
4.29 km













