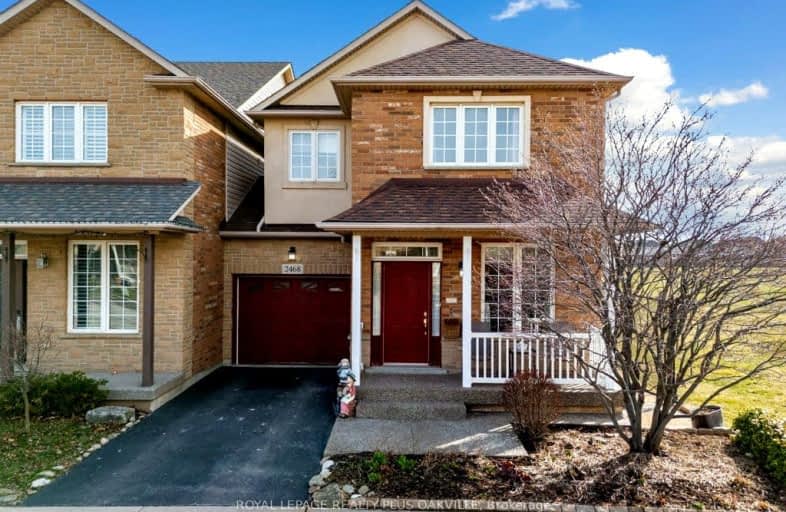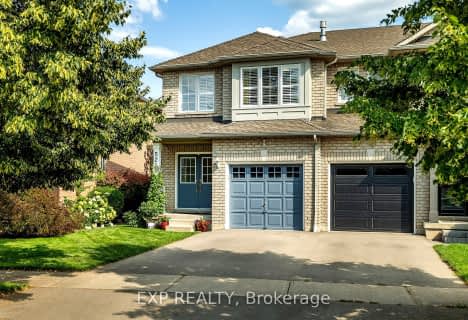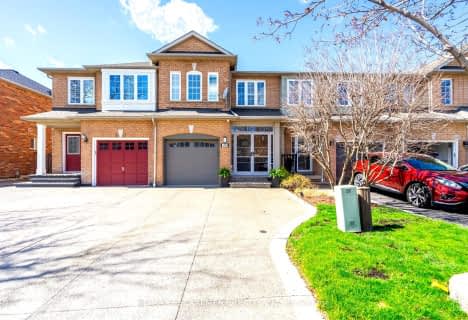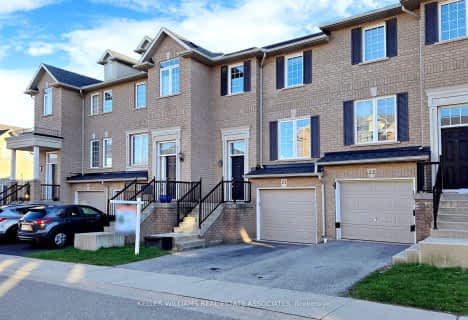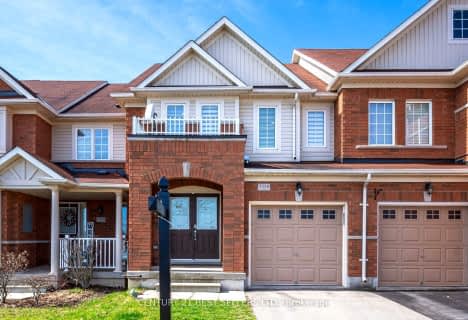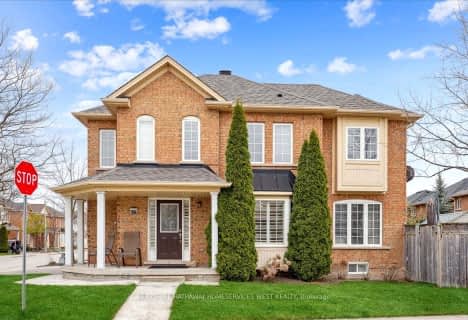Somewhat Walkable
- Some errands can be accomplished on foot.
Some Transit
- Most errands require a car.
Somewhat Bikeable
- Most errands require a car.

St Elizabeth Seton Catholic Elementary School
Elementary: CatholicSt. Christopher Catholic Elementary School
Elementary: CatholicOrchard Park Public School
Elementary: PublicAlexander's Public School
Elementary: PublicCharles R. Beaudoin Public School
Elementary: PublicJohn William Boich Public School
Elementary: PublicÉSC Sainte-Trinité
Secondary: CatholicLester B. Pearson High School
Secondary: PublicCorpus Christi Catholic Secondary School
Secondary: CatholicNotre Dame Roman Catholic Secondary School
Secondary: CatholicGarth Webb Secondary School
Secondary: PublicDr. Frank J. Hayden Secondary School
Secondary: Public-
Orchard Community Park
2223 Sutton Dr (at Blue Spruce Avenue), Burlington ON L7L 0B9 1.52km -
Doug Wright Park
4725 Doug Wright Dr, Burlington ON 1.79km -
Norton Community Park
Burlington ON 2.06km
-
TD Bank Financial Group
2931 Walkers Line, Burlington ON L7M 4M6 2.79km -
TD Bank Financial Group
2993 Westoak Trails Blvd (at Bronte Rd.), Oakville ON L6M 5E4 3.4km -
TD Canada Trust ATM
2993 Westoak Trails Blvd, Oakville ON L6M 5E4 3.42km
- 3 bath
- 3 bed
- 1500 sqft
06-2280 Baronwood Drive, Oakville, Ontario • L6M 4Z7 • West Oak Trails
- 4 bath
- 3 bed
- 1500 sqft
2404 Old Brompton Way, Oakville, Ontario • L6M 0J3 • West Oak Trails
- 3 bath
- 3 bed
- 1500 sqft
5346 Haldimand Crescent, Burlington, Ontario • L7L 7E4 • Orchard
