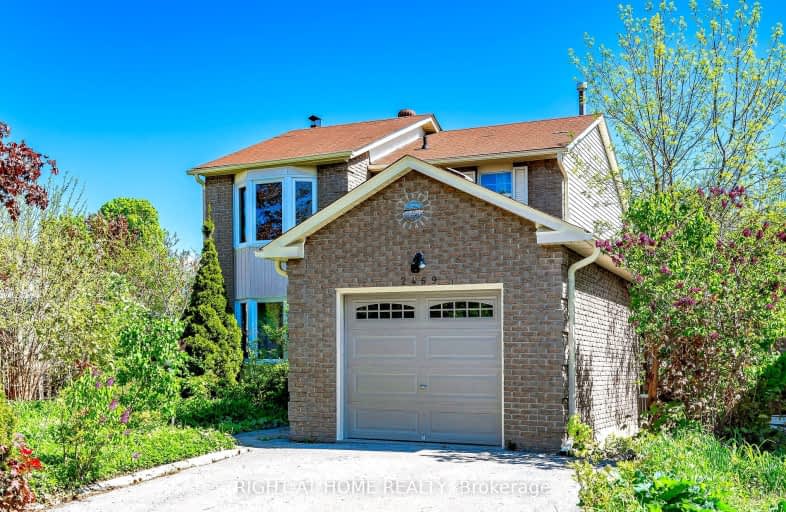Somewhat Walkable
- Some errands can be accomplished on foot.
61
/100
Some Transit
- Most errands require a car.
41
/100
Somewhat Bikeable
- Most errands require a car.
42
/100

Paul A Fisher Public School
Elementary: Public
1.72 km
Brant Hills Public School
Elementary: Public
1.18 km
Bruce T Lindley
Elementary: Public
0.40 km
St Marks Separate School
Elementary: Catholic
1.51 km
Rolling Meadows Public School
Elementary: Public
1.62 km
St Timothy Separate School
Elementary: Catholic
0.91 km
Thomas Merton Catholic Secondary School
Secondary: Catholic
4.86 km
Lester B. Pearson High School
Secondary: Public
2.17 km
Burlington Central High School
Secondary: Public
5.22 km
M M Robinson High School
Secondary: Public
1.17 km
Notre Dame Roman Catholic Secondary School
Secondary: Catholic
0.77 km
Dr. Frank J. Hayden Secondary School
Secondary: Public
3.19 km
-
Duncaster Park
2330 Duncaster Dr, Burlington ON L7P 4S6 1.2km -
Newport Park
ON 1.97km -
Lansdown Park
3470 Hannibal Rd (Palmer Road), Burlington ON L7M 1Z6 2.57km
-
Scotiabank
3505 Upper Middle Rd (at Walker's Ln.), Burlington ON L7M 4C6 2.34km -
TD Bank Financial Group
2931 Walkers Line, Burlington ON L7M 4M6 2.41km -
Scotiabank
1221 Guelph Line, Burlington ON L7P 2T1 2.45km













