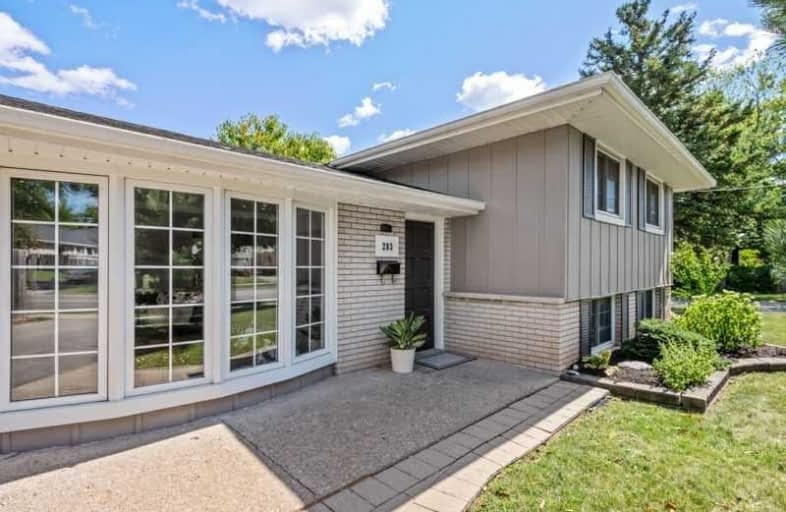
St Patrick Separate School
Elementary: Catholic
0.38 km
Pauline Johnson Public School
Elementary: Public
2.28 km
Ascension Separate School
Elementary: Catholic
0.84 km
Mohawk Gardens Public School
Elementary: Public
0.29 km
Frontenac Public School
Elementary: Public
1.24 km
Pineland Public School
Elementary: Public
0.92 km
Gary Allan High School - SCORE
Secondary: Public
3.83 km
Gary Allan High School - Bronte Creek
Secondary: Public
4.60 km
Gary Allan High School - Burlington
Secondary: Public
4.56 km
Robert Bateman High School
Secondary: Public
0.99 km
Assumption Roman Catholic Secondary School
Secondary: Catholic
4.62 km
Nelson High School
Secondary: Public
2.78 km




