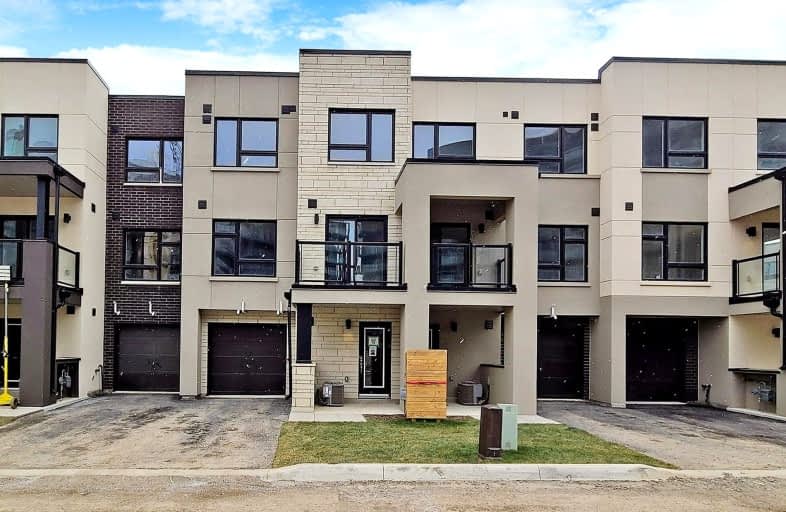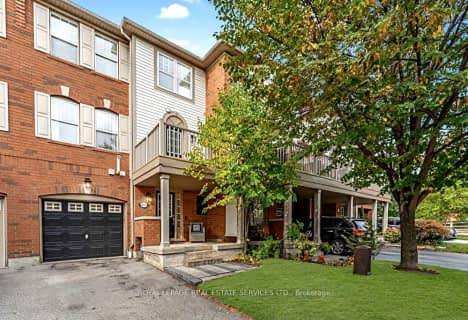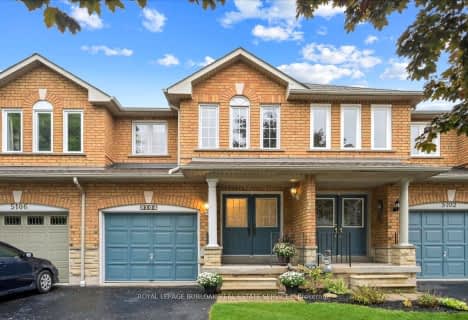Car-Dependent
- Almost all errands require a car.
0
/100

St Elizabeth Seton Catholic Elementary School
Elementary: Catholic
1.87 km
Orchard Park Public School
Elementary: Public
1.54 km
St. Anne Catholic Elementary School
Elementary: Catholic
0.86 km
Charles R. Beaudoin Public School
Elementary: Public
1.44 km
John William Boich Public School
Elementary: Public
0.98 km
Alton Village Public School
Elementary: Public
1.46 km
ÉSC Sainte-Trinité
Secondary: Catholic
4.56 km
Lester B. Pearson High School
Secondary: Public
3.97 km
M M Robinson High School
Secondary: Public
5.11 km
Corpus Christi Catholic Secondary School
Secondary: Catholic
2.60 km
Notre Dame Roman Catholic Secondary School
Secondary: Catholic
3.71 km
Dr. Frank J. Hayden Secondary School
Secondary: Public
1.29 km
-
Doug Wright Park
4725 Doug Wright Dr, Burlington ON 0.72km -
Norton Community Park
Burlington ON 1.24km -
Berton Park
4050 Berton Ave, Burlington ON 1.59km
-
HSBC Canada
2500 Appleby Line, Burlington ON L7L 0A2 0.66km -
TD Bank Financial Group
2931 Walkers Line, Burlington ON L7M 4M6 2.07km -
TD Canada Trust ATM
2000 Appleby Line, Burlington ON L7L 6M6 2.45km










