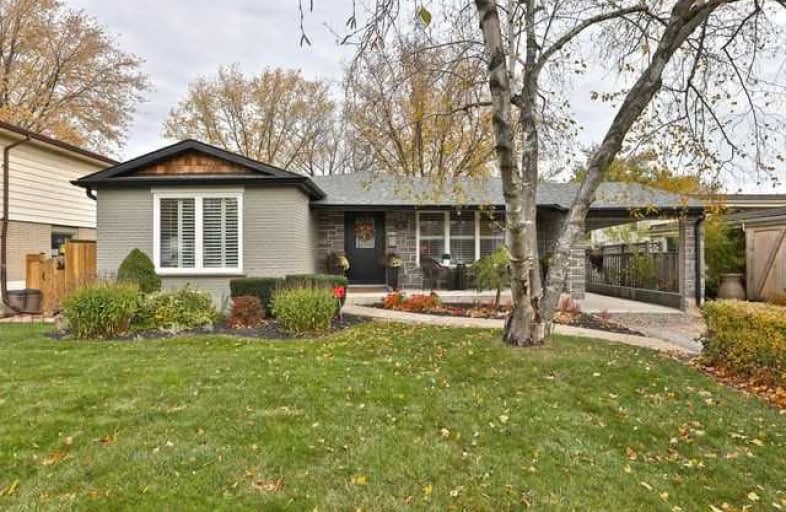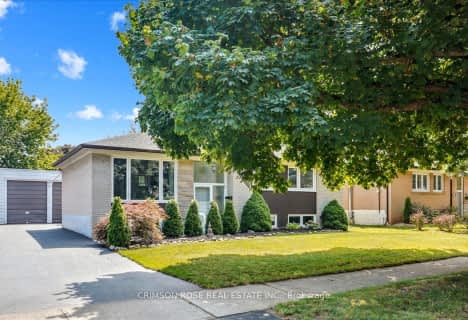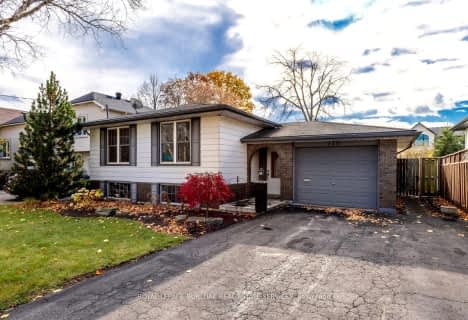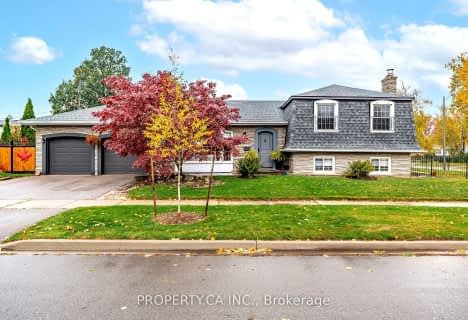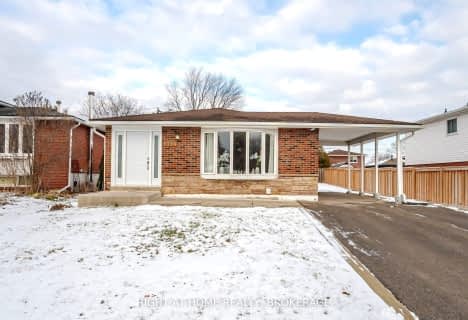
St Patrick Separate School
Elementary: Catholic
0.54 km
Pauline Johnson Public School
Elementary: Public
2.12 km
Ascension Separate School
Elementary: Catholic
0.63 km
Mohawk Gardens Public School
Elementary: Public
0.31 km
Frontenac Public School
Elementary: Public
1.01 km
Pineland Public School
Elementary: Public
0.85 km
Gary Allan High School - SCORE
Secondary: Public
3.75 km
Gary Allan High School - Bronte Creek
Secondary: Public
4.53 km
Gary Allan High School - Burlington
Secondary: Public
4.48 km
Robert Bateman High School
Secondary: Public
0.80 km
Assumption Roman Catholic Secondary School
Secondary: Catholic
4.50 km
Nelson High School
Secondary: Public
2.68 km
