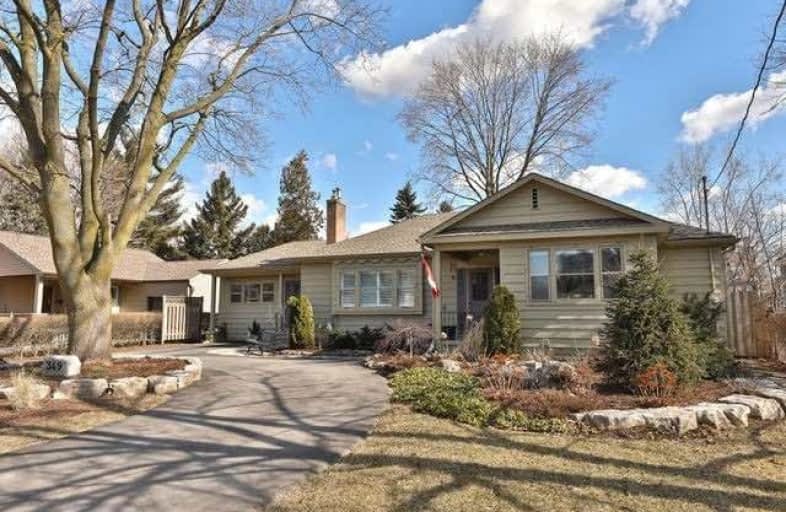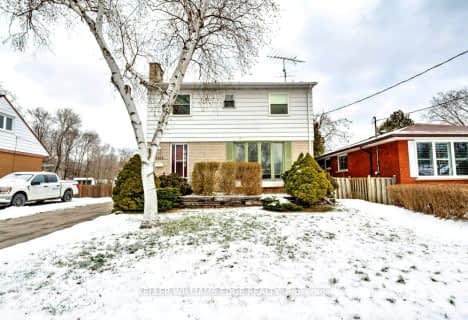
Lakeshore Public School
Elementary: Public
0.09 km
Burlington Central Elementary School
Elementary: Public
1.46 km
Tecumseh Public School
Elementary: Public
1.81 km
St Paul School
Elementary: Catholic
1.94 km
St Johns Separate School
Elementary: Catholic
1.39 km
Central Public School
Elementary: Public
1.40 km
Gary Allan High School - SCORE
Secondary: Public
2.42 km
Gary Allan High School - Bronte Creek
Secondary: Public
1.62 km
Thomas Merton Catholic Secondary School
Secondary: Catholic
1.70 km
Gary Allan High School - Burlington
Secondary: Public
1.66 km
Burlington Central High School
Secondary: Public
1.51 km
Assumption Roman Catholic Secondary School
Secondary: Catholic
2.00 km














