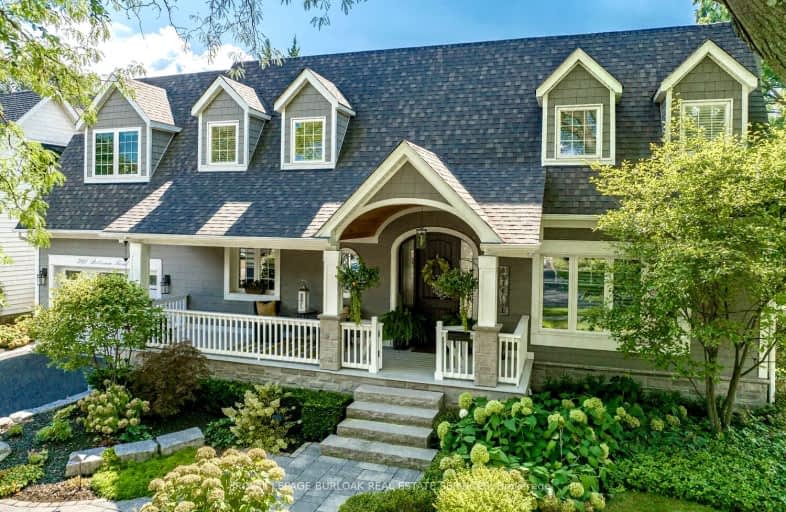Somewhat Walkable
- Some errands can be accomplished on foot.
Some Transit
- Most errands require a car.
Bikeable
- Some errands can be accomplished on bike.

Ryerson Public School
Elementary: PublicSt Raphaels Separate School
Elementary: CatholicSt Paul School
Elementary: CatholicPauline Johnson Public School
Elementary: PublicJohn T Tuck Public School
Elementary: PublicPineland Public School
Elementary: PublicGary Allan High School - SCORE
Secondary: PublicGary Allan High School - Bronte Creek
Secondary: PublicGary Allan High School - Burlington
Secondary: PublicRobert Bateman High School
Secondary: PublicAssumption Roman Catholic Secondary School
Secondary: CatholicNelson High School
Secondary: Public-
The Slye Fox
4057 New Street, Suite 2, Burlington, ON L7L 1S8 0.44km -
Squires Public House
3537 Fairview Street, Burlington, ON L7N 2R4 1.55km -
St. Louis Bar and Grill
450 Appleby Line, Burlington, ON L7L 2Y2 1.55km
-
Tim Horton
4033 New Street, Burlington, ON L7L 1S8 0.46km -
I Heart Boba
5000 New Street, Burlington, ON L7L 1V1 1.6km -
Starbucks
3497 Fairview St, Burlington, ON L7N 2R4 1.61km
-
Womens Fitness Clubs of Canada
200-491 Appleby Line, Burlington, ON L7L 2Y1 1.66km -
Cedar Springs Health Racquet & Sportsclub
960 Cumberland Avenue, Burlington, ON L7N 3J6 2.56km -
GoodLife Fitness
777 Guelph Line, Burlington, ON L7R 3N2 2.72km
-
Shoppers Drug Mart
4524 New Street, Burlington, ON L7L 6B1 1.54km -
Rexall Pharmaplus
5061 New Street, Burlington, ON L7L 1V1 1.63km -
Queen's Medical Centre and Pharmacy
666 Appleby Line, Unit C105, Burlington, ON L7L 5Y3 1.93km
-
Tim Horton
4033 New Street, Burlington, ON L7L 1S8 0.46km -
Lucky Wok
4033 New St, Unit 3, Burlington, ON L7L 1S8 0.53km -
The Slye Fox
4057 New Street, Suite 2, Burlington, ON L7L 1S8 0.44km
-
Burlington Centre
777 Guelph Line, Suite 210, Burlington, ON L7R 3N2 3.14km -
Village Square
2045 Pine Street, Burlington, ON L7R 1E9 4.11km -
Riocan Centre Burloak
3543 Wyecroft Road, Oakville, ON L6L 0B6 4.38km
-
Marilu's Market
4025 New Street, Burlington, ON L7L 1S8 0.56km -
Healthy Planet Burlington
1-3500 Fairview Street, Burlington, ON L7N 2R5 1.5km -
Food Basics
3365 Fairview Street, Burlington, ON L7N 3N9 1.82km
-
Liquor Control Board of Ontario
5111 New Street, Burlington, ON L7L 1V2 1.86km -
The Beer Store
396 Elizabeth St, Burlington, ON L7R 2L6 4.21km -
LCBO
3041 Walkers Line, Burlington, ON L5L 5Z6 6.7km
-
Metro West Gas & Appliance Installation
Burlington, ON L7L 2G5 0.52km -
Mr Lube
3520 Fairview Street, Burlington, ON L7N 2R5 1.46km -
Leggat Burlington Mazda
805 Walkers Line, Burlington, ON L7N 2G1 1.84km
-
Cinestarz
460 Brant Street, Unit 3, Burlington, ON L7R 4B6 4.33km -
Encore Upper Canada Place Cinemas
460 Brant St, Unit 3, Burlington, ON L7R 4B6 4.33km -
Cineplex Cinemas
3531 Wyecroft Road, Oakville, ON L6L 0B7 4.43km
-
Burlington Public Libraries & Branches
676 Appleby Line, Burlington, ON L7L 5Y1 1.86km -
Burlington Public Library
2331 New Street, Burlington, ON L7R 1J4 3.05km -
Oakville Public Library
1274 Rebecca Street, Oakville, ON L6L 1Z2 8.68km
-
Joseph Brant Hospital
1245 Lakeshore Road, Burlington, ON L7S 0A2 5.27km -
North Burlington Medical Centre Walk In Clinic
1960 Appleby Line, Burlington, ON L7L 0B7 4.79km -
Burlington Walk-In Clinic
2025 Guelph Line, Burlington, ON L7P 4M8 5.02km
-
Spruce ave
5000 Spruce Ave (Appleby Line), Burlington ON L7L 1G1 1.84km -
Sioux Lookout Park
3252 Lakeshore Rd E, Burlington ON 1.95km -
Port Nelson Park
3000 Lakeshore Rd, Burlington ON 2.67km
-
RBC Royal Bank ATM
845 Burloak Dr, Oakville ON L6L 6V9 4.27km -
CIBC
2025 Guelph Line, BURLINGTON ON L7P 4M8 4.99km -
Cibc ATM
5600 Mainway, BURLINGTON ON L7L 6C4 5.15km
- 5 bath
- 4 bed
- 3500 sqft
291 Glen Afton Drive, Burlington, Ontario • L7L 1G8 • Shoreacres
- 3 bath
- 4 bed
- 2000 sqft
241 Glen Afton Drive, Burlington, Ontario • L7L 1G8 • Shoreacres














