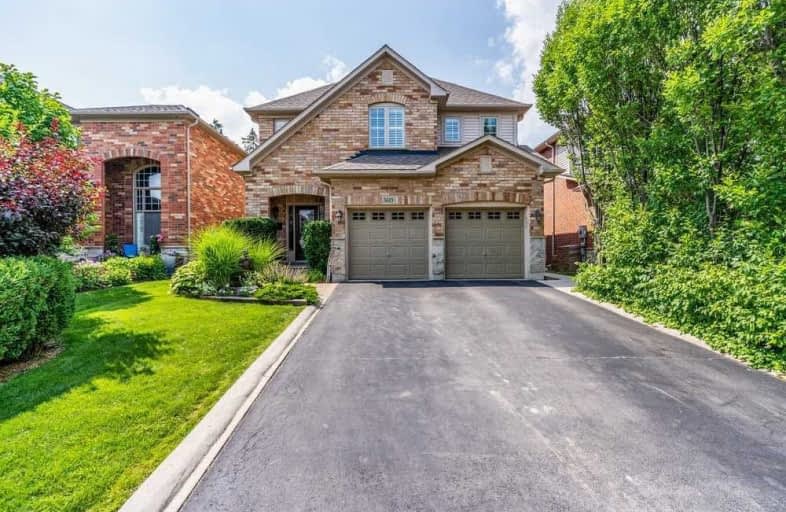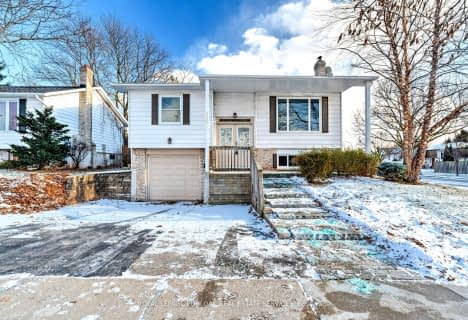
Ryerson Public School
Elementary: Public
0.65 km
St Raphaels Separate School
Elementary: Catholic
0.85 km
Tecumseh Public School
Elementary: Public
1.54 km
St Paul School
Elementary: Catholic
1.18 km
Pauline Johnson Public School
Elementary: Public
1.37 km
John T Tuck Public School
Elementary: Public
1.49 km
Gary Allan High School - SCORE
Secondary: Public
0.97 km
Gary Allan High School - Bronte Creek
Secondary: Public
1.61 km
Gary Allan High School - Burlington
Secondary: Public
1.57 km
Robert Bateman High School
Secondary: Public
2.68 km
Assumption Roman Catholic Secondary School
Secondary: Catholic
1.17 km
Nelson High School
Secondary: Public
0.92 km














