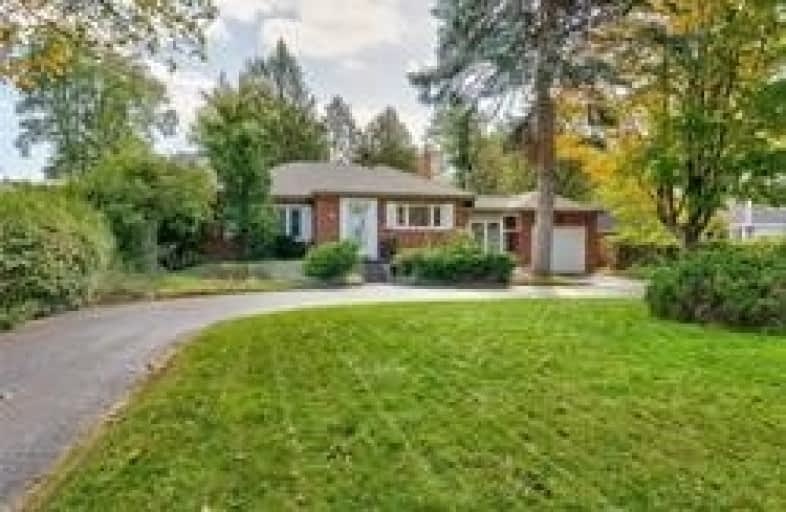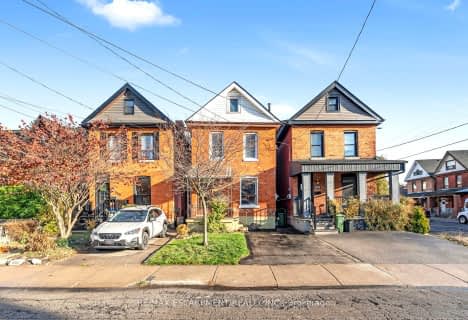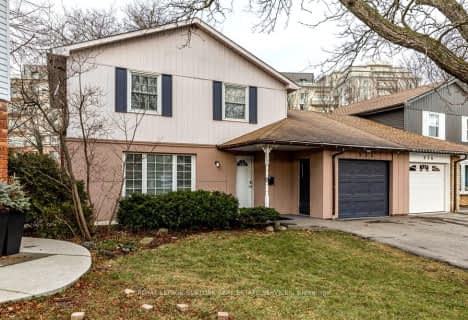
Aldershot Elementary School
Elementary: Public
1.24 km
Glenview Public School
Elementary: Public
1.95 km
St. Lawrence Catholic Elementary School
Elementary: Catholic
3.21 km
Maplehurst Public School
Elementary: Public
3.27 km
Holy Rosary Separate School
Elementary: Catholic
2.38 km
Bennetto Elementary School
Elementary: Public
3.38 km
King William Alter Ed Secondary School
Secondary: Public
4.76 km
Turning Point School
Secondary: Public
4.94 km
École secondaire Georges-P-Vanier
Secondary: Public
4.27 km
Aldershot High School
Secondary: Public
1.21 km
Sir John A Macdonald Secondary School
Secondary: Public
4.16 km
Cathedral High School
Secondary: Catholic
5.29 km




