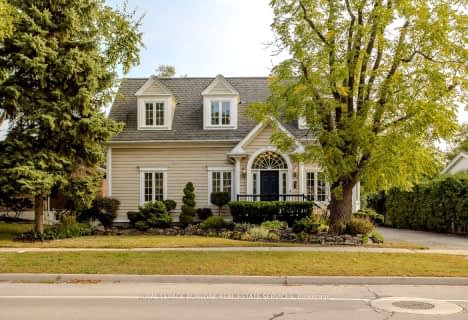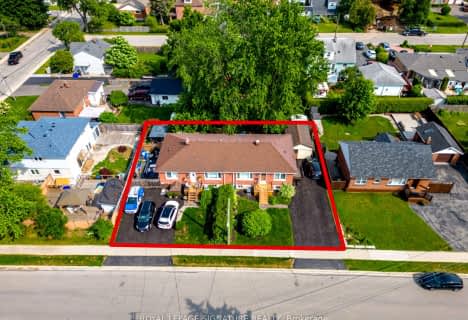
Lakeshore Public School
Elementary: Public
0.27 km
Tecumseh Public School
Elementary: Public
1.63 km
St Paul School
Elementary: Catholic
1.76 km
St Johns Separate School
Elementary: Catholic
1.41 km
Central Public School
Elementary: Public
1.44 km
Tom Thomson Public School
Elementary: Public
1.55 km
Gary Allan High School - SCORE
Secondary: Public
2.25 km
Gary Allan High School - Bronte Creek
Secondary: Public
1.45 km
Thomas Merton Catholic Secondary School
Secondary: Catholic
1.70 km
Gary Allan High School - Burlington
Secondary: Public
1.50 km
Burlington Central High School
Secondary: Public
1.55 km
Assumption Roman Catholic Secondary School
Secondary: Catholic
1.81 km







