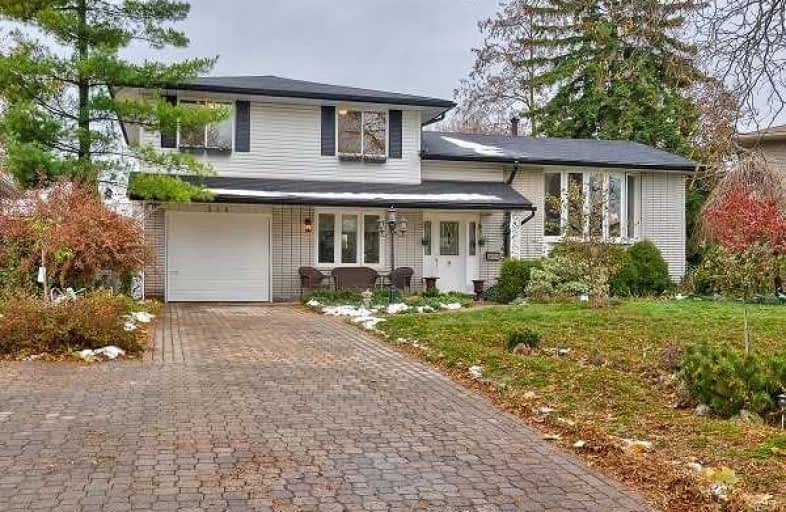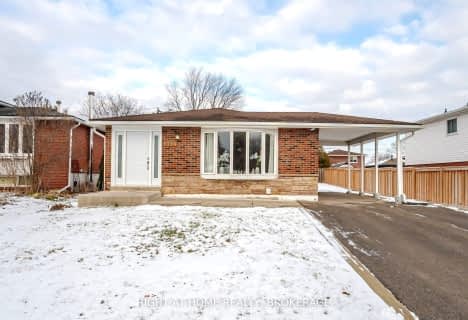
St Patrick Separate School
Elementary: Catholic
1.20 km
Pauline Johnson Public School
Elementary: Public
1.01 km
Ascension Separate School
Elementary: Catholic
0.79 km
Mohawk Gardens Public School
Elementary: Public
1.06 km
Frontenac Public School
Elementary: Public
0.84 km
Pineland Public School
Elementary: Public
0.44 km
Gary Allan High School - SCORE
Secondary: Public
2.54 km
Gary Allan High School - Bronte Creek
Secondary: Public
3.33 km
Gary Allan High School - Burlington
Secondary: Public
3.28 km
Robert Bateman High School
Secondary: Public
0.58 km
Assumption Roman Catholic Secondary School
Secondary: Catholic
3.29 km
Nelson High School
Secondary: Public
1.46 km










