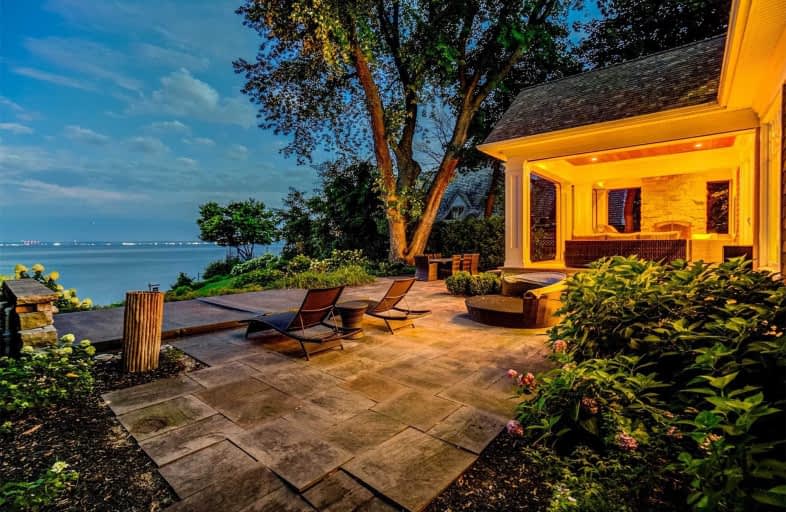
Video Tour

Ryerson Public School
Elementary: Public
1.64 km
St Raphaels Separate School
Elementary: Catholic
0.92 km
St Paul School
Elementary: Catholic
1.88 km
Pauline Johnson Public School
Elementary: Public
1.88 km
John T Tuck Public School
Elementary: Public
1.12 km
Pineland Public School
Elementary: Public
2.21 km
Gary Allan High School - SCORE
Secondary: Public
1.18 km
Gary Allan High School - Bronte Creek
Secondary: Public
1.72 km
Gary Allan High School - Burlington
Secondary: Public
1.68 km
Robert Bateman High School
Secondary: Public
2.54 km
Assumption Roman Catholic Secondary School
Secondary: Catholic
2.11 km
Nelson High School
Secondary: Public
1.12 km





