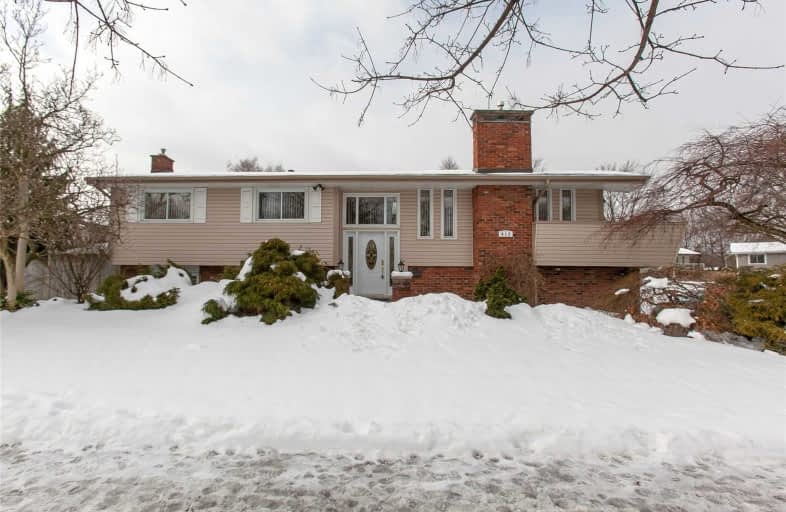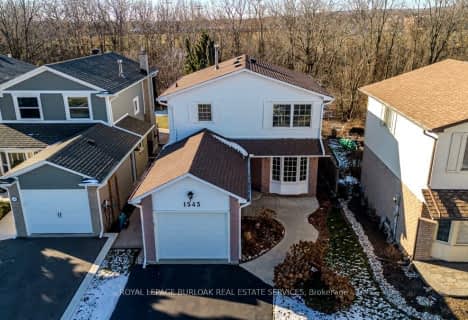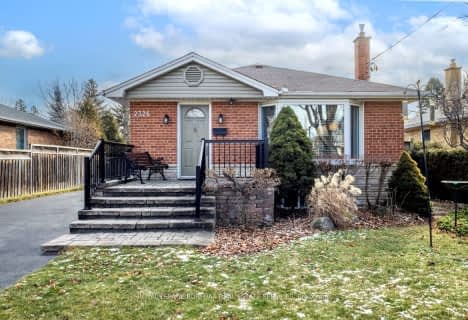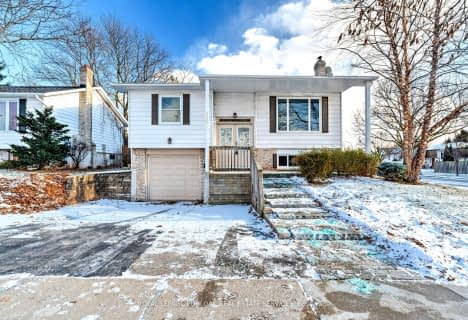
Ryerson Public School
Elementary: Public
0.71 km
St Raphaels Separate School
Elementary: Catholic
0.28 km
Tecumseh Public School
Elementary: Public
1.70 km
St Paul School
Elementary: Catholic
1.09 km
Pauline Johnson Public School
Elementary: Public
1.58 km
John T Tuck Public School
Elementary: Public
0.79 km
Gary Allan High School - SCORE
Secondary: Public
0.40 km
Gary Allan High School - Bronte Creek
Secondary: Public
1.20 km
Gary Allan High School - Burlington
Secondary: Public
1.15 km
Robert Bateman High School
Secondary: Public
2.68 km
Assumption Roman Catholic Secondary School
Secondary: Catholic
1.26 km
Nelson High School
Secondary: Public
0.72 km














