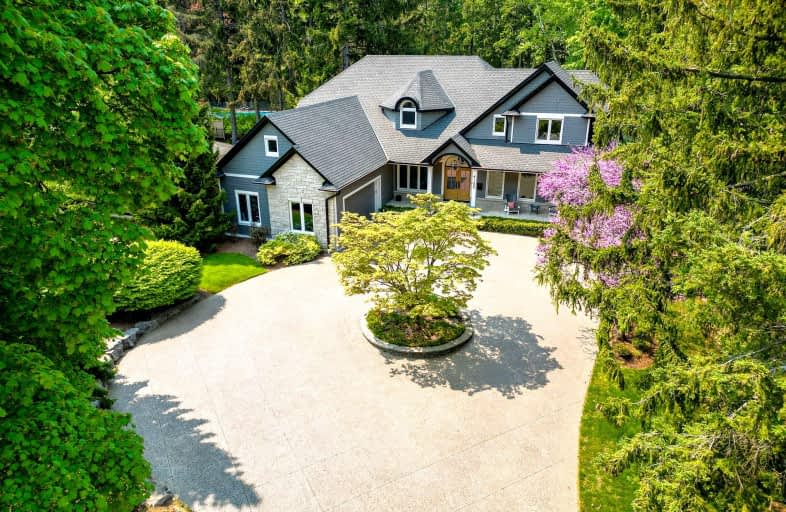Car-Dependent
- Almost all errands require a car.
Some Transit
- Most errands require a car.
Somewhat Bikeable
- Most errands require a car.

Ryerson Public School
Elementary: PublicSt Raphaels Separate School
Elementary: CatholicPauline Johnson Public School
Elementary: PublicFrontenac Public School
Elementary: PublicJohn T Tuck Public School
Elementary: PublicPineland Public School
Elementary: PublicGary Allan High School - SCORE
Secondary: PublicGary Allan High School - Bronte Creek
Secondary: PublicGary Allan High School - Burlington
Secondary: PublicRobert Bateman High School
Secondary: PublicAssumption Roman Catholic Secondary School
Secondary: CatholicNelson High School
Secondary: Public-
The Slye Fox
4057 New Street, Suite 2, Burlington, ON L7L 1S8 0.9km -
St Louis Bar and Grill
450 Appleby Line, Burlington, ON L7L 2Y2 1.71km -
Jacksons Landing
5000 New Street, Unit 1, Burlington, ON L7L 1V1 1.71km
-
Tim Horton
4033 New Street, Burlington, ON L7L 1S8 0.93km -
I Heart Boba
5000 New Street, Burlington, ON L7L 1V1 1.71km -
Starbucks
5111 New Street, Burlington, ON L7L 1V2 1.79km
-
Shoppers Drug Mart
4524 New Street, Burlington, ON L7L 6B1 1.67km -
Rexall Pharmaplus
5061 New Street, Burlington, ON L7L 1V1 1.77km -
Queen's Medical Centre and Pharmacy
666 Appleby Line, Unit C105, Burlington, ON L7L 5Y3 2.23km
-
Tim Horton
4033 New Street, Burlington, ON L7L 1S8 0.93km -
Lucky Wok
4033 New St, Unit 3, Burlington, ON L7L 1S8 1km -
The Slye Fox
4057 New Street, Suite 2, Burlington, ON L7L 1S8 0.9km
-
Burlington Centre
777 Guelph Line, Suite 210, Burlington, ON L7R 3N2 3.51km -
Village Square
2045 Pine Street, Burlington, ON L7R 1E9 4.2km -
Riocan Centre Burloak
3543 Wyecroft Road, Oakville, ON L6L 0B6 4.61km
-
Marilu's Market
4025 New Street, Burlington, ON L7L 1S8 1.02km -
Fortinos
5111 New Street, Burlington, ON L7L 1V2 1.98km -
Healthy Planet Burlington
3500 Fairview Street, Burlington, ON L7N 2R5 2km
-
Liquor Control Board of Ontario
5111 New Street, Burlington, ON L7L 1V2 1.97km -
The Beer Store
396 Elizabeth St, Burlington, ON L7R 2L6 4.29km -
LCBO
3041 Walkers Line, Burlington, ON L5L 5Z6 7.21km
-
Mr Lube
3520 Fairview Street, Burlington, ON L7N 2R5 1.97km -
Leggat Burlington Mazda
805 Walkers Line, Burlington, ON L7N 2G1 2.35km -
Burlington Tire & Auto
4490 Harvester Road, Burlington, ON L7L 4X2 2.84km
-
Cinestarz
460 Brant Street, Unit 3, Burlington, ON L7R 4B6 4.46km -
Encore Upper Canada Place Cinemas
460 Brant St, Unit 3, Burlington, ON L7R 4B6 4.46km -
Cineplex Cinemas
3531 Wyecroft Road, Oakville, ON L6L 0B7 4.65km
-
Burlington Public Libraries & Branches
676 Appleby Line, Burlington, ON L7L 5Y1 2.17km -
Burlington Public Library
2331 New Street, Burlington, ON L7R 1J4 3.2km -
Oakville Public Library
1274 Rebecca Street, Oakville, ON L6L 1Z2 8.67km
-
Joseph Brant Hospital
1245 Lakeshore Road, Burlington, ON L7S 0A2 5.34km -
North Burlington Medical Centre Walk In Clinic
1960 Appleby Line, Burlington, ON L7L 0B7 5.25km -
Walk-In Clinic
2025 Guelph Line, Burlington, ON L7P 4M8 5.52km
-
Spruce ave
5000 Spruce Ave (Appleby Line), Burlington ON L7L 1G1 1.75km -
Mohawk Park
Burlington ON 2.5km -
Creek Path Woods
3.69km
-
CIBC
2400 Fairview St (Fairview St & Guelph Line), Burlington ON L7R 2E4 3.43km -
CIBC Cash Dispenser
1200 Walker's Line, Burlington ON L7M 1V2 3.76km -
RBC Royal Bank
360 Pearl St (at Lakeshore), Burlington ON L7R 1E1 4.17km








