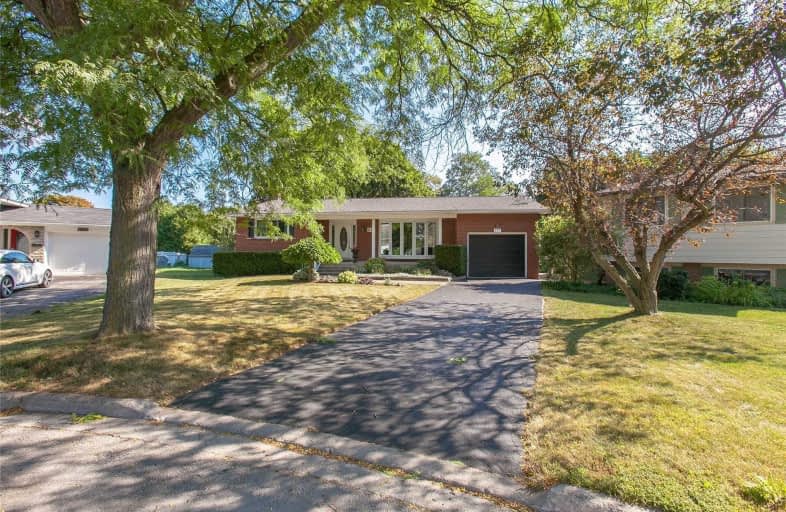
St Patrick Separate School
Elementary: Catholic
1.06 km
Pauline Johnson Public School
Elementary: Public
1.14 km
Ascension Separate School
Elementary: Catholic
0.62 km
Mohawk Gardens Public School
Elementary: Public
0.90 km
Frontenac Public School
Elementary: Public
0.73 km
Pineland Public School
Elementary: Public
0.31 km
Gary Allan High School - SCORE
Secondary: Public
2.72 km
Gary Allan High School - Bronte Creek
Secondary: Public
3.50 km
Gary Allan High School - Burlington
Secondary: Public
3.46 km
Robert Bateman High School
Secondary: Public
0.43 km
Assumption Roman Catholic Secondary School
Secondary: Catholic
3.46 km
Nelson High School
Secondary: Public
1.64 km






