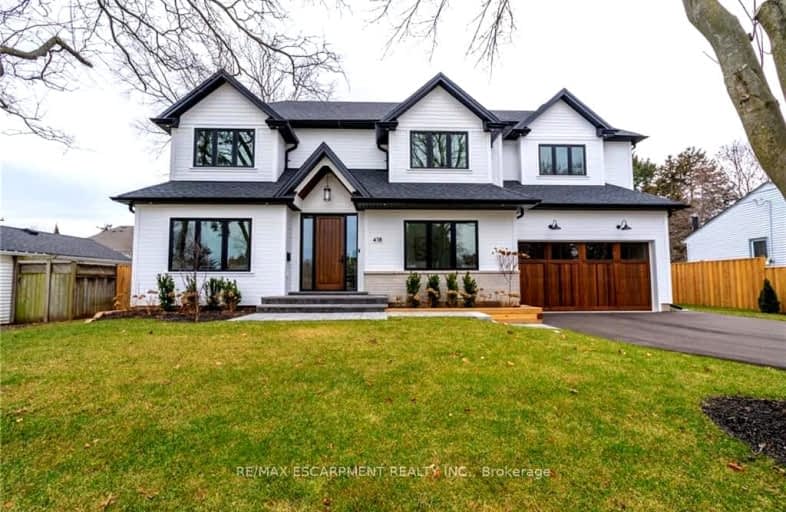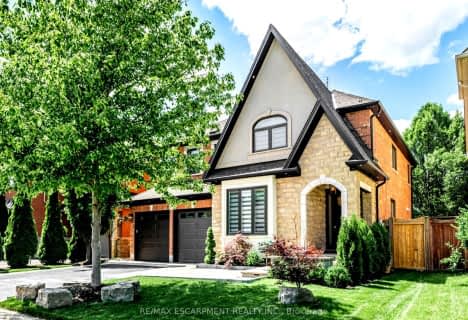Somewhat Walkable
- Some errands can be accomplished on foot.
Some Transit
- Most errands require a car.
Bikeable
- Some errands can be accomplished on bike.

St Raphaels Separate School
Elementary: CatholicPauline Johnson Public School
Elementary: PublicAscension Separate School
Elementary: CatholicFrontenac Public School
Elementary: PublicJohn T Tuck Public School
Elementary: PublicPineland Public School
Elementary: PublicGary Allan High School - SCORE
Secondary: PublicGary Allan High School - Bronte Creek
Secondary: PublicGary Allan High School - Burlington
Secondary: PublicRobert Bateman High School
Secondary: PublicAssumption Roman Catholic Secondary School
Secondary: CatholicNelson High School
Secondary: Public-
St Louis Bar and Grill
450 Appleby Line, Burlington, ON L7L 2Y2 0.69km -
Jacksons Landing
5000 New Street, Unit 1, Burlington, ON L7L 1V1 0.75km -
Supreme Bar & Grill
5111 New Street, Burlington, ON L7L 1V2 1km
-
I Heart Boba
5000 New Street, Burlington, ON L7L 1V1 0.75km -
Starbucks
5111 New Street, Burlington, ON L7L 1V2 0.78km -
Trish Juice
676 Appleby Line, Suite E102, Burlington, ON L7L 6J9 1.12km
-
Womens Fitness Clubs of Canada
200-491 Appleby Line, Burlington, ON L7L 2Y1 0.8km -
Cedar Springs Health Racquet & Sportsclub
960 Cumberland Avenue, Burlington, ON L7N 3J6 2.91km -
epc
3466 Mainway, Burlington, ON L7M 1A8 3.29km
-
Shoppers Drug Mart
4524 New Street, Burlington, ON L7L 6B1 0.69km -
Rexall Pharmaplus
5061 New Street, Burlington, ON L7L 1V1 0.77km -
Queen's Medical Centre and Pharmacy
666 Appleby Line, Unit C105, Burlington, ON L7L 5Y3 1.16km
-
St Louis Bar and Grill
450 Appleby Line, Burlington, ON L7L 2Y2 0.69km -
Sunnyside Grill
450 Appleby Line, Unit 11, Burlington, ON L7L 2Y2 0.68km -
Saving Thyme Patisserie & Bistro
450 Appleby Line, Burlington, ON L7L 2Y2 0.7km
-
Riocan Centre Burloak
3543 Wyecroft Road, Oakville, ON L6L 0B6 3.55km -
Burlington Centre
777 Guelph Line, Suite 210, Burlington, ON L7R 3N2 3.75km -
Village Square
2045 Pine Street, Burlington, ON L7R 1E9 4.94km
-
Fortinos
5111 New Street, Burlington, ON L7L 1V2 0.98km -
Marilu's Market
4025 New Street, Burlington, ON L7L 1S8 1.25km -
Healthy Planet
1-3500 Fairview Street, Burlington, ON L7N 2R5 1.84km
-
Liquor Control Board of Ontario
5111 New Street, Burlington, ON L7L 1V2 1km -
The Beer Store
396 Elizabeth St, Burlington, ON L7R 2L6 5.04km -
LCBO
3041 Walkers Line, Burlington, ON L5L 5Z6 6.51km
-
Mr Lube
3520 Fairview Street, Burlington, ON L7N 2R5 1.76km -
Burlington Tire & Auto
4490 Harvester Road, Burlington, ON L7L 4X2 1.82km -
Pioneer Petroleums
850 Appleby Line, Burlington, ON L7L 2Y7 1.84km
-
Cineplex Cinemas
3531 Wyecroft Road, Oakville, ON L6L 0B7 3.6km -
Cinestarz
460 Brant Street, Unit 3, Burlington, ON L7R 4B6 5.15km -
Encore Upper Canada Place Cinemas
460 Brant St, Unit 3, Burlington, ON L7R 4B6 5.15km
-
Burlington Public Libraries & Branches
676 Appleby Line, Burlington, ON L7L 5Y1 1.12km -
Burlington Public Library
2331 New Street, Burlington, ON L7R 1J4 3.87km -
Oakville Public Library
1274 Rebecca Street, Oakville, ON L6L 1Z2 7.85km
-
Joseph Brant Hospital
1245 Lakeshore Road, Burlington, ON L7S 0A2 6.11km -
North Burlington Medical Centre Walk In Clinic
1960 Appleby Line, Burlington, ON L7L 0B7 4.31km -
Medichair Halton
549 Bronte Road, Oakville, ON L6L 6S3 5.06km
-
Paletta Park
Burlington ON 0.98km -
Shell Gas
Lakeshore Blvd (Great Lakes Drive), Oakville ON 3.6km -
Tansley Wood Park
Burlington ON 3.77km
-
RBC Royal Bank
3535 New St (Walkers and New), Burlington ON L7N 3W2 1.41km -
Scotiabank
725 Walkers Line, Burlington ON L7N 2E8 1.65km -
LBC Capital
5035 S Service Rd, Burlington ON L7L 6M9 2.22km
- 5 bath
- 4 bed
- 3500 sqft
291 Glen Afton Drive, Burlington, Ontario • L7L 1G8 • Shoreacres
- 3 bath
- 4 bed
- 2000 sqft
241 Glen Afton Drive, Burlington, Ontario • L7L 1G8 • Shoreacres
- 5 bath
- 4 bed
- 3000 sqft
3395 Fox Run Circle, Oakville, Ontario • L6L 6W4 • 1001 - BR Bronte














