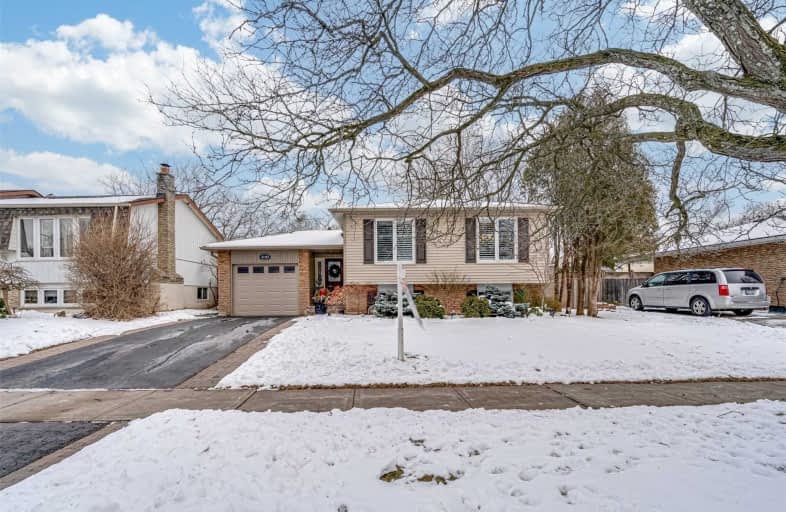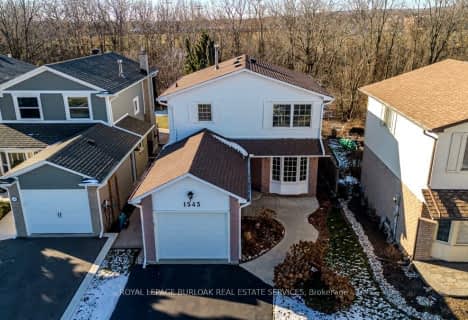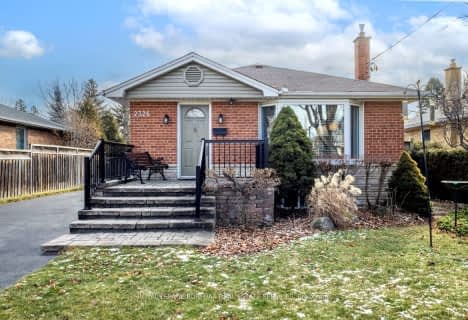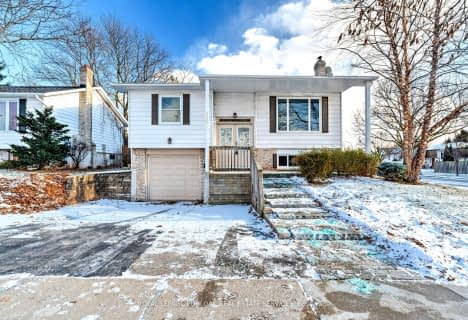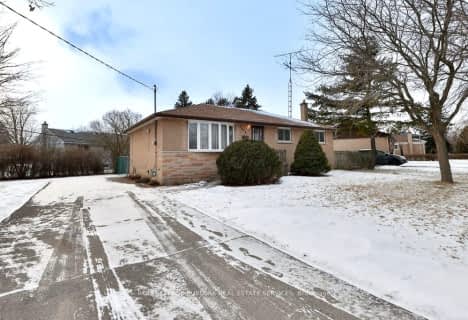
Ryerson Public School
Elementary: Public
1.40 km
St Raphaels Separate School
Elementary: Catholic
1.01 km
St Paul School
Elementary: Catholic
1.95 km
Pauline Johnson Public School
Elementary: Public
0.56 km
Frontenac Public School
Elementary: Public
1.85 km
John T Tuck Public School
Elementary: Public
2.01 km
Gary Allan High School - SCORE
Secondary: Public
1.53 km
Gary Allan High School - Bronte Creek
Secondary: Public
2.29 km
Gary Allan High School - Burlington
Secondary: Public
2.25 km
Robert Bateman High School
Secondary: Public
1.89 km
Assumption Roman Catholic Secondary School
Secondary: Catholic
1.97 km
Nelson High School
Secondary: Public
0.67 km
