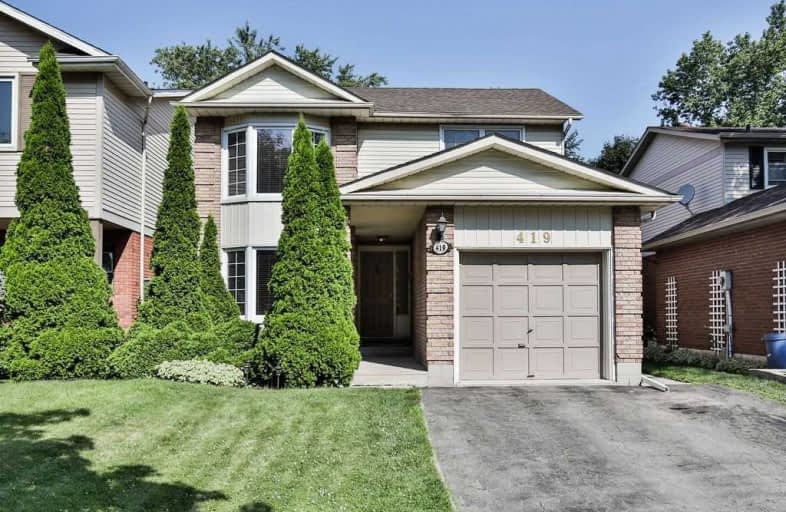
Ryerson Public School
Elementary: Public
1.06 km
St Raphaels Separate School
Elementary: Catholic
0.30 km
St Paul School
Elementary: Catholic
1.56 km
Pauline Johnson Public School
Elementary: Public
1.01 km
Frontenac Public School
Elementary: Public
2.21 km
John T Tuck Public School
Elementary: Public
1.35 km
Gary Allan High School - SCORE
Secondary: Public
0.95 km
Gary Allan High School - Bronte Creek
Secondary: Public
1.75 km
Gary Allan High School - Burlington
Secondary: Public
1.71 km
Robert Bateman High School
Secondary: Public
2.14 km
Assumption Roman Catholic Secondary School
Secondary: Catholic
1.67 km
Nelson High School
Secondary: Public
0.16 km








