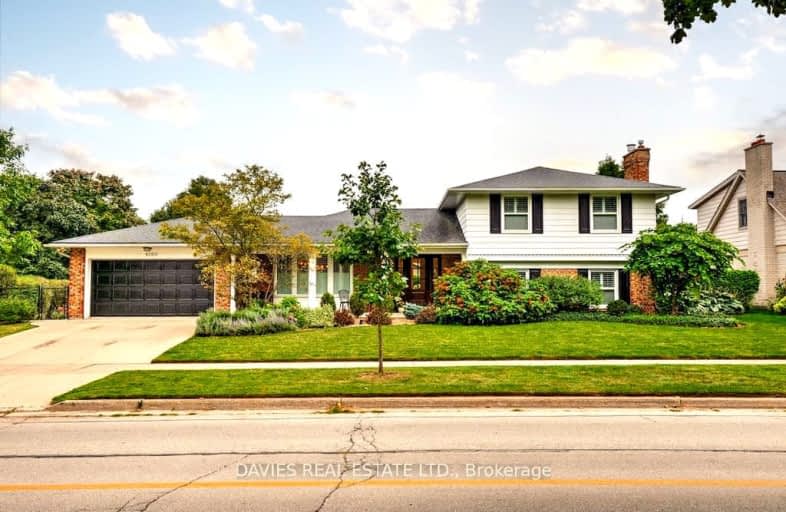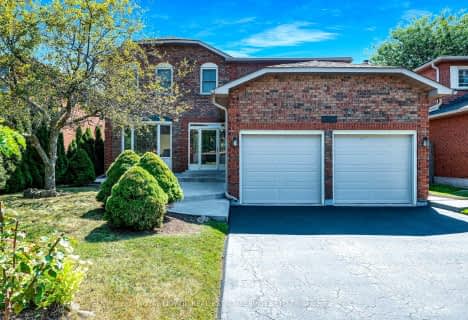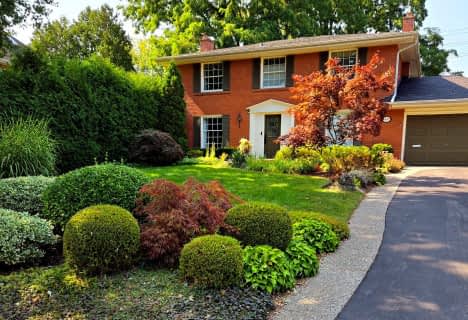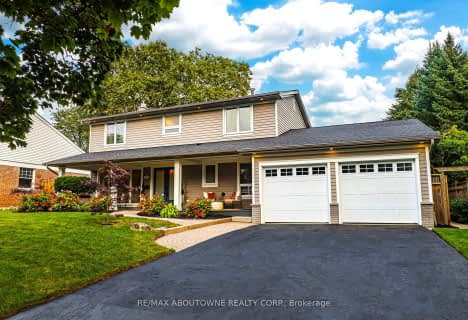Car-Dependent
- Most errands require a car.
Some Transit
- Most errands require a car.
Bikeable
- Some errands can be accomplished on bike.

Ryerson Public School
Elementary: PublicSt Raphaels Separate School
Elementary: CatholicPauline Johnson Public School
Elementary: PublicFrontenac Public School
Elementary: PublicJohn T Tuck Public School
Elementary: PublicPineland Public School
Elementary: PublicGary Allan High School - SCORE
Secondary: PublicGary Allan High School - Bronte Creek
Secondary: PublicGary Allan High School - Burlington
Secondary: PublicRobert Bateman High School
Secondary: PublicAssumption Roman Catholic Secondary School
Secondary: CatholicNelson High School
Secondary: Public-
Little Goobers
4059 New St (Walkers Ln), Burlington ON L7L 1S8 0.74km -
Tuck Park
Spruce Ave, Burlington ON 1.24km -
Sioux Lookout Park
3252 Lakeshore Rd E, Burlington ON 2.06km
-
Scotiabank
4011 New St, Burlington ON L7L 1S8 0.84km -
CIBC
4490 Fairview St (Fairview), Burlington ON L7L 5P9 1.99km -
Scotiabank
1195 Walkers Line, Burlington ON L7M 1L1 3.44km
- 4 bath
- 4 bed
- 2000 sqft
3410 Robin Hill Circle, Oakville, Ontario • L6L 6X2 • Bronte West






















