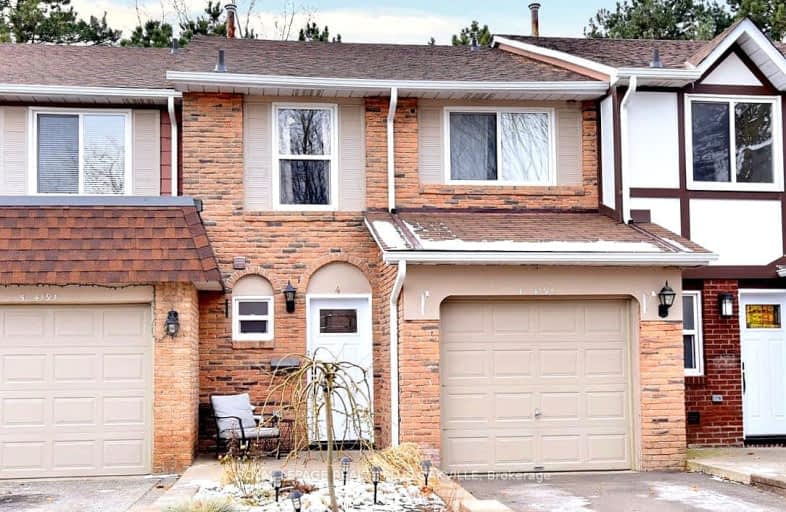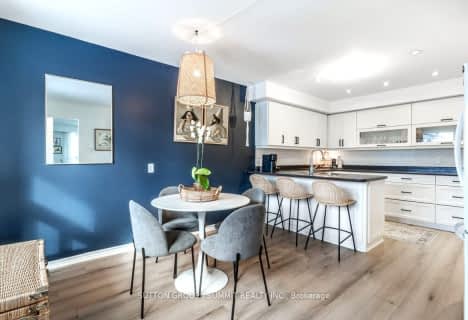Car-Dependent
- Most errands require a car.
Some Transit
- Most errands require a car.
Very Bikeable
- Most errands can be accomplished on bike.

Ryerson Public School
Elementary: PublicSt Raphaels Separate School
Elementary: CatholicTecumseh Public School
Elementary: PublicSt Paul School
Elementary: CatholicPauline Johnson Public School
Elementary: PublicJohn T Tuck Public School
Elementary: PublicGary Allan High School - SCORE
Secondary: PublicGary Allan High School - Bronte Creek
Secondary: PublicGary Allan High School - Burlington
Secondary: PublicRobert Bateman High School
Secondary: PublicAssumption Roman Catholic Secondary School
Secondary: CatholicNelson High School
Secondary: Public-
The Slye Fox
4057 New Street, Suite 2, Burlington, ON L7L 1S8 0.39km -
Squires Public House
3537 Fairview Street, Burlington, ON L7N 2R4 0.79km -
Fionn MacCool's
3295 Fairview Street, Unit 9, Burlington, ON L7N 3N9 1.34km
-
Tim Horton
4033 New Street, Burlington, ON L7L 1S8 0.38km -
Starbucks
3497 Fairview St, Burlington, ON L7N 2R4 0.84km -
Starbucks
3305 Fairview Street, Burlington, ON L7N 3N9 1.27km
-
Shoppers Drug Mart
4524 New Street, Burlington, ON L7L 6B1 1.84km -
Queen's Medical Centre and Pharmacy
666 Appleby Line, Unit C105, Burlington, ON L7L 5Y3 1.89km -
Rexall Pharmaplus
5061 New Street, Burlington, ON L7L 1V1 1.9km
-
The Slye Fox
4057 New Street, Suite 2, Burlington, ON L7L 1S8 0.39km -
Pots & Potatoes
4041 New Street, Burlington, ON L7L 1S8 0.3km -
City Pizza
4055 New Street, Burlington, ON L7L 1S8 0.3km
-
Burlington Centre
777 Guelph Line, Suite 210, Burlington, ON L7R 3N2 2.54km -
Village Square
2045 Pine Street, Burlington, ON L7R 1E9 3.89km -
Riocan Centre Burloak
3543 Wyecroft Road, Oakville, ON L6L 0B6 4.35km
-
Marilu's Market
4025 New Street, Burlington, ON L7L 1S8 0.34km -
Healthy Planet Burlington
3500 Fairview Street, Burlington, ON L7N 2R5 0.74km -
Food Basics
3365 Fairview Street, Burlington, ON L7N 3N9 1.09km
-
Liquor Control Board of Ontario
5111 New Street, Burlington, ON L7L 1V2 2.14km -
The Beer Store
396 Elizabeth St, Burlington, ON L7R 2L6 3.99km -
LCBO
3041 Walkers Line, Burlington, ON L5L 5Z6 6km
-
Mr Lube
3520 Fairview Street, Burlington, ON L7N 2R5 0.7km -
Leggat Burlington Mazda
805 Walkers Line, Burlington, ON L7N 2G1 1.12km -
Burlington Nissan
4111 North Service Road, Burlington, ON L7L 4X6 1.8km
-
Cinestarz
460 Brant Street, Unit 3, Burlington, ON L7R 4B6 4.06km -
Encore Upper Canada Place Cinemas
460 Brant St, Unit 3, Burlington, ON L7R 4B6 4.06km -
Cineplex Cinemas
3531 Wyecroft Road, Oakville, ON L6L 0B7 4.42km
-
Burlington Public Libraries & Branches
676 Appleby Line, Burlington, ON L7L 5Y1 1.8km -
Burlington Public Library
2331 New Street, Burlington, ON L7R 1J4 2.8km -
Oakville Public Library
1274 Rebecca Street, Oakville, ON L6L 1Z2 8.96km
-
Joseph Brant Hospital
1245 Lakeshore Road, Burlington, ON L7S 0A2 5.06km -
Walk-In Clinic
2025 Guelph Line, Burlington, ON L7P 4M8 4.27km -
North Burlington Medical Centre Walk In Clinic
1960 Appleby Line, Burlington, ON L7L 0B7 4.28km
-
Sioux Lookout Park
3252 Lakeshore Rd E, Burlington ON 2.09km -
Tansley Wood Park
Burlington ON 3.3km -
Spencer Smith Park
1400 Lakeshore Rd (Maple), Burlington ON L7S 1Y2 4.63km
-
CIBC
777 Guelph Line, Burlington ON L7R 3N2 1.92km -
BMO Bank of Montreal
5111 New St, Burlington ON L7L 1V2 1.98km -
BMO Bank of Montreal
1195 Walkers Line, Burlington ON L7M 1L1 2.55km











