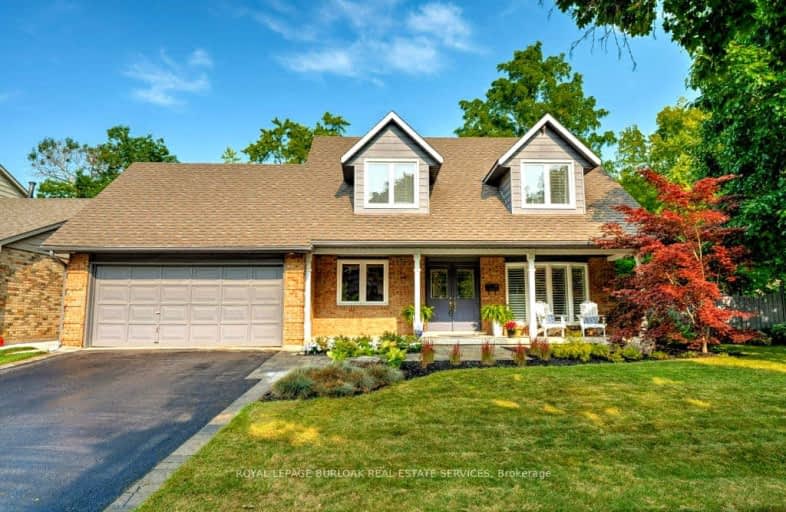
Car-Dependent
- Most errands require a car.
Some Transit
- Most errands require a car.
Somewhat Bikeable
- Most errands require a car.

St Raphaels Separate School
Elementary: CatholicPauline Johnson Public School
Elementary: PublicAscension Separate School
Elementary: CatholicFrontenac Public School
Elementary: PublicJohn T Tuck Public School
Elementary: PublicPineland Public School
Elementary: PublicGary Allan High School - SCORE
Secondary: PublicGary Allan High School - Bronte Creek
Secondary: PublicGary Allan High School - Burlington
Secondary: PublicRobert Bateman High School
Secondary: PublicAssumption Roman Catholic Secondary School
Secondary: CatholicNelson High School
Secondary: Public-
Little Goobers
4059 New St (Walkers Ln), Burlington ON L7L 1S8 0.84km -
Iroquois Park
Burlington ON 1.11km -
Tuck Park
Spruce Ave, Burlington ON 1.44km
-
CIBC
4490 Fairview St (Fairview), Burlington ON L7L 5P9 1.83km -
Scotiabank
1221 Guelph Line, Burlington ON L7P 2T1 4.24km -
President's Choice Financial ATM
1450 Headon Rd, Burlington ON L7M 3Z5 4.63km
- 5 bath
- 6 bed
- 2000 sqft
4017 Grapehill Avenue, Burlington, Ontario • L7L 1R1 • Shoreacres
- 5 bath
- 4 bed
- 3000 sqft
3395 Fox Run Circle, Oakville, Ontario • L6L 6W4 • 1001 - BR Bronte
- — bath
- — bed
- — sqft
3359 Whilabout Terrace, Oakville, Ontario • L6H 0A8 • 1001 - BR Bronte













