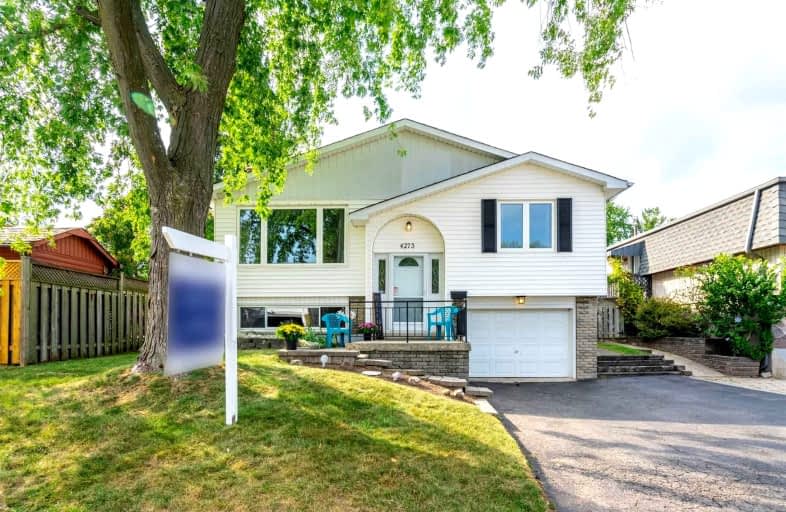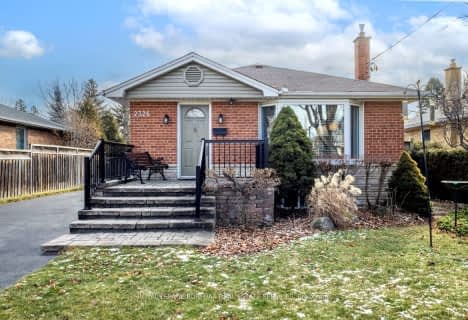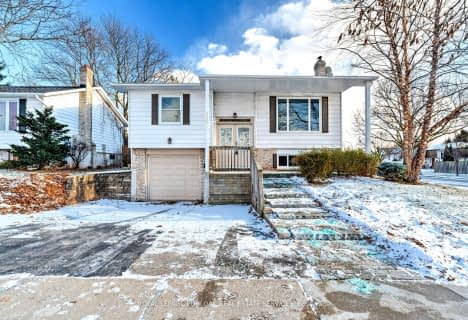
Ryerson Public School
Elementary: Public
1.42 km
St Raphaels Separate School
Elementary: Catholic
1.11 km
St Paul School
Elementary: Catholic
1.97 km
Pauline Johnson Public School
Elementary: Public
0.63 km
Frontenac Public School
Elementary: Public
1.89 km
John T Tuck Public School
Elementary: Public
2.08 km
Gary Allan High School - SCORE
Secondary: Public
1.59 km
Gary Allan High School - Bronte Creek
Secondary: Public
2.34 km
Gary Allan High School - Burlington
Secondary: Public
2.30 km
Robert Bateman High School
Secondary: Public
1.96 km
Assumption Roman Catholic Secondary School
Secondary: Catholic
1.97 km
Nelson High School
Secondary: Public
0.80 km














