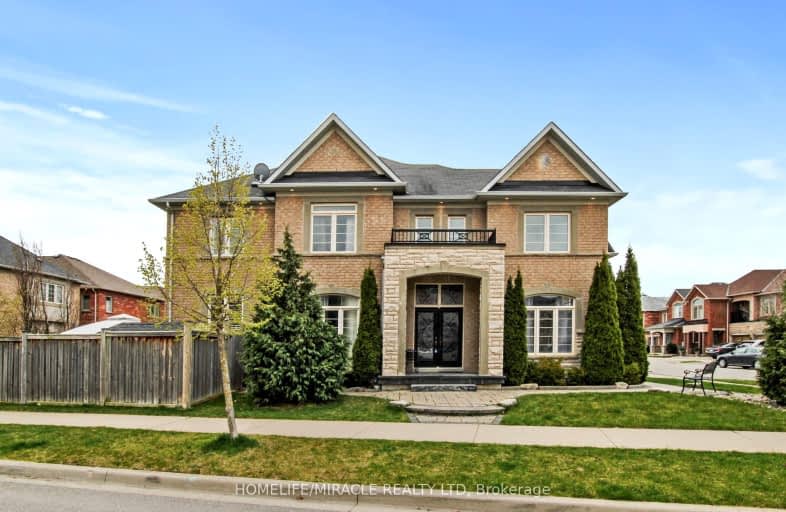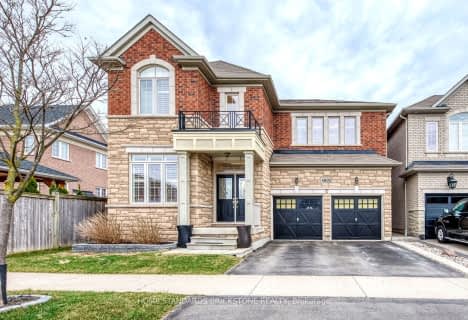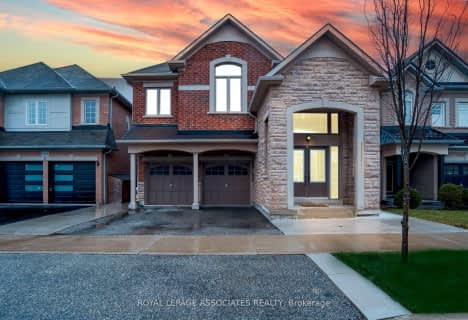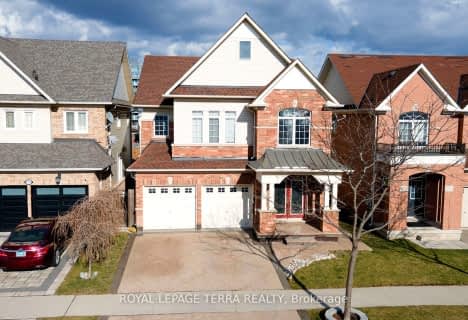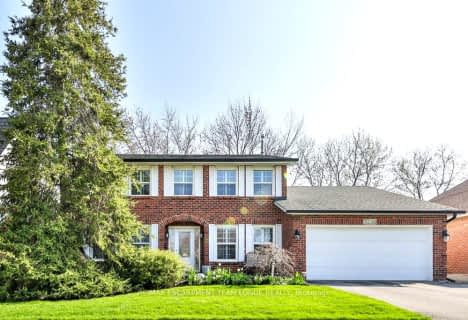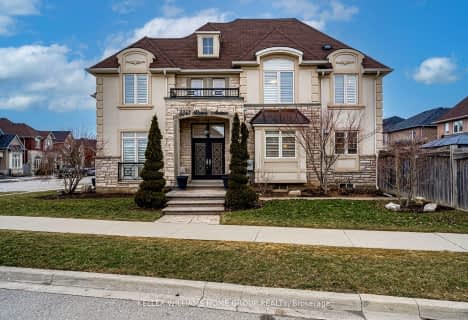Somewhat Walkable
- Most errands can be accomplished on foot.
Some Transit
- Most errands require a car.
Bikeable
- Some errands can be accomplished on bike.

Sacred Heart of Jesus Catholic School
Elementary: CatholicFlorence Meares Public School
Elementary: PublicSt. Anne Catholic Elementary School
Elementary: CatholicCharles R. Beaudoin Public School
Elementary: PublicJohn William Boich Public School
Elementary: PublicAlton Village Public School
Elementary: PublicÉSC Sainte-Trinité
Secondary: CatholicLester B. Pearson High School
Secondary: PublicM M Robinson High School
Secondary: PublicCorpus Christi Catholic Secondary School
Secondary: CatholicNotre Dame Roman Catholic Secondary School
Secondary: CatholicDr. Frank J. Hayden Secondary School
Secondary: Public-
Doug Wright Park
4725 Doug Wright Dr, Burlington ON 0.53km -
Norton Community Park
Burlington ON 0.54km -
Berton Park
4050 Berton Ave, Burlington ON 0.82km
-
TD Bank Financial Group
2931 Walkers Line, Burlington ON L7M 4M6 1.16km -
HSBC Canada
2500 Appleby Line, Burlington ON L7L 0A2 1.44km -
TD Canada Trust ATM
2000 Appleby Line, Burlington ON L7L 6M6 2.82km
