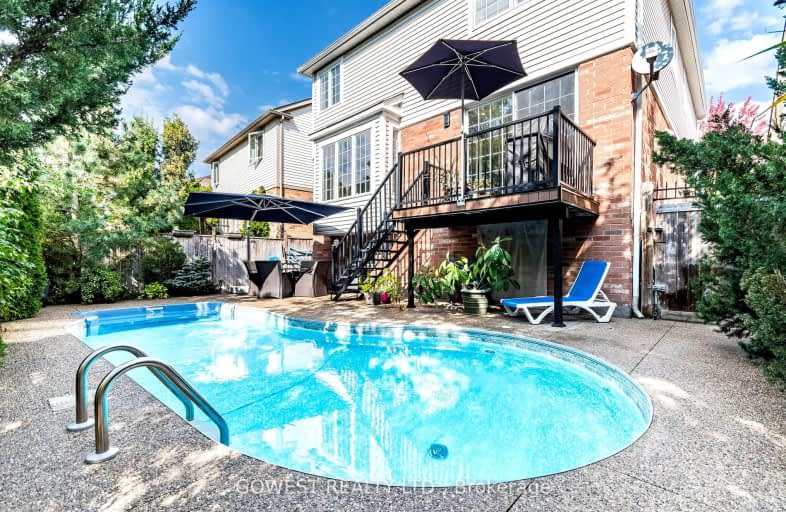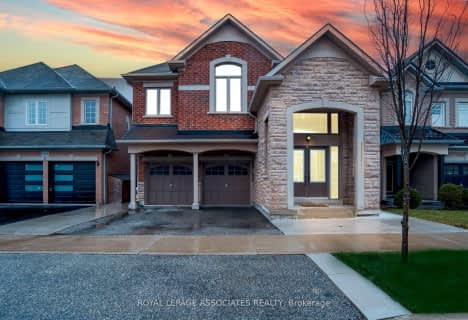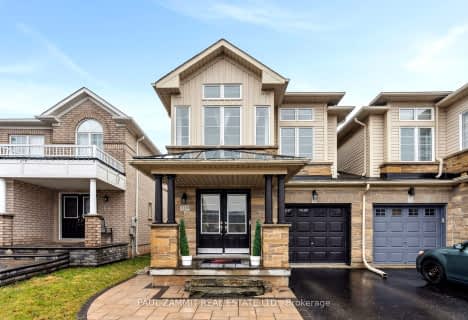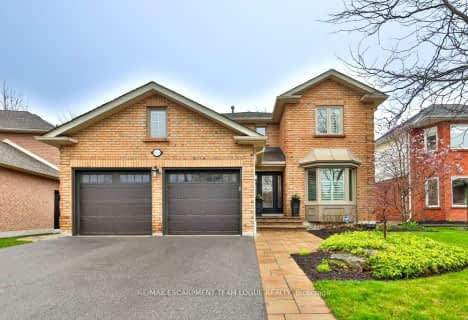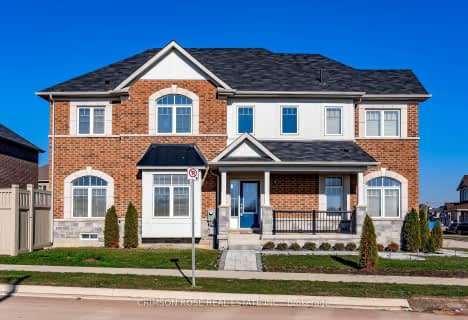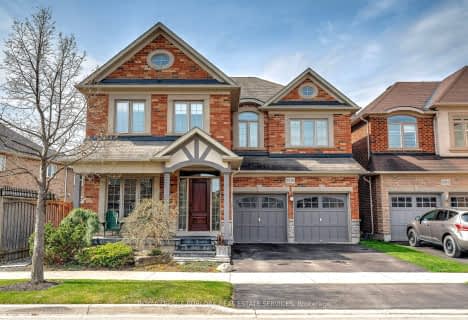Very Walkable
- Most errands can be accomplished on foot.
Good Transit
- Some errands can be accomplished by public transportation.
Very Bikeable
- Most errands can be accomplished on bike.

Sacred Heart of Jesus Catholic School
Elementary: CatholicSt Timothy Separate School
Elementary: CatholicFlorence Meares Public School
Elementary: PublicSt. Anne Catholic Elementary School
Elementary: CatholicCharles R. Beaudoin Public School
Elementary: PublicAlton Village Public School
Elementary: PublicLester B. Pearson High School
Secondary: PublicM M Robinson High School
Secondary: PublicAssumption Roman Catholic Secondary School
Secondary: CatholicCorpus Christi Catholic Secondary School
Secondary: CatholicNotre Dame Roman Catholic Secondary School
Secondary: CatholicDr. Frank J. Hayden Secondary School
Secondary: Public-
Black Swan Pub & Grill
4040 Palladium Way, Unit 1, Burlington, ON L7M 0V6 0.32km -
Kelseys Original Roadhouse
4511 Dundas St, Burlington, ON L7M 5B4 1.62km -
Fionn MacCool's Irish Pub
2331 Appleby Line, Burlington, ON L7L 0J3 1.89km
-
Starbucks
3051 Walkers Line, Unit D1, Burlington, ON L7M 0W3 0.42km -
McDonald's
2991 Walkers Line, Burlington, ON L7M 4Y1 0.54km -
Starbucks
2900 Walkers Line, Burlington, ON L7M 4M8 0.79km
-
Orangetheory Fitness North Burlington
3450 Dundas St West, Burlington, ON L7M 4B8 0.81km -
GoodLife Fitness
2525 Appleby Line, Burlington, ON L7L 0B6 2.02km -
LA Fitness
3011 Appleby Line, Burlington, ON L7M 0V7 2.06km
-
Morelli's Pharmacy
2900 Walkers Line, Burlington, ON L7M 4M8 0.79km -
Shoppers Drug Mart
Millcroft Shopping Centre, 2080 Appleby Line, Burlington, ON L7L 6M6 2.3km -
Shoppers Drug Mart
3505 Upper Middle Road, Burlington, ON L7M 4C6 2.46km
-
Jafra Lounge & Restaurant
4040 Palladium Way, Burlington, ON L7M 0V6 0.31km -
Black Swan Pub & Grill
4040 Palladium Way, Unit 1, Burlington, ON L7M 0V6 0.32km -
Farm Boy
3061 Walkers Line, Burlington, ON L7M 0W3 0.41km
-
Smart Centres
4515 Dundas Street, Burlington, ON L7M 5B4 1.58km -
Appleby Crossing
2435 Appleby Line, Burlington, ON L7R 3X4 1.93km -
Millcroft Shopping Centre
2000-2080 Appleby Line, Burlington, ON L7L 6M6 2.28km
-
Farm Boy
3061 Walkers Line, Burlington, ON L7M 0W3 0.41km -
Longo's
2900 Walkers Line, Burlington, ON L7M 4M8 0.79km -
Fortino's
2515 Appleby Line, Burlington, ON L7L 0B6 1.75km
-
LCBO
3041 Walkers Line, Burlington, ON L5L 5Z6 0.4km -
Liquor Control Board of Ontario
5111 New Street, Burlington, ON L7L 1V2 6.69km -
The Beer Store
396 Elizabeth St, Burlington, ON L7R 2L6 8.33km
-
Esso
2971 Walkers Line, Burlington, ON L7M 4K5 0.6km -
Petro-Canada
3515 Upper Middle Road, Burlington, ON L7R 3X5 2.48km -
Esso
1989 Appleby Line, Burlington, ON L7L 6K3 2.93km
-
SilverCity Burlington Cinemas
1250 Brant Street, Burlington, ON L7P 1G6 5.95km -
Cineplex Cinemas
3531 Wyecroft Road, Oakville, ON L6L 0B7 5.96km -
Cinestarz
460 Brant Street, Unit 3, Burlington, ON L7R 4B6 8.12km
-
Burlington Public Libraries & Branches
676 Appleby Line, Burlington, ON L7L 5Y1 5.85km -
Burlington Public Library
2331 New Street, Burlington, ON L7R 1J4 7.49km -
The Harmony Cafe
2331 New Street, Burlington, ON L7R 1J4 7.49km
-
Oakville Trafalgar Memorial Hospital
3001 Hospital Gate, Oakville, ON L6M 0L8 7.66km -
Halton Medix
4265 Thomas Alton Boulevard, Burlington, ON L7M 0M9 0.47km -
North Burlington Medical Centre Walk In Clinic
1960 Appleby Line, Burlington, ON L7L 0B7 2.88km
-
Norton Community Park
Burlington ON 0.49km -
Doug Wright Park
4725 Doug Wright Dr, Burlington ON 1.01km -
Newport Park
ON 1.29km
-
Scotia Bank
4519 Dundas St (Appleby Line), Burlington ON L7M 5B4 1.67km -
RBC Royal Bank
2495 Appleby Line (at Dundas St.), Burlington ON L7L 0B6 1.8km -
President's Choice Financial ATM
2515 Appleby Line, Burlington ON L7L 0B6 1.99km
