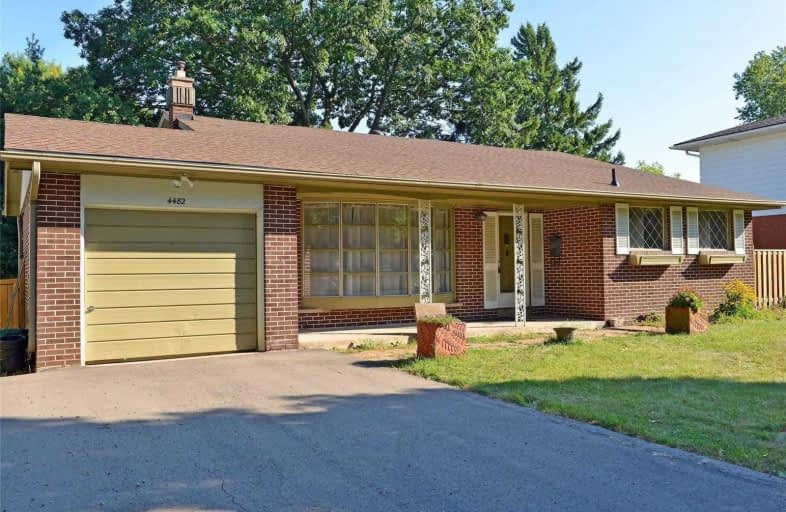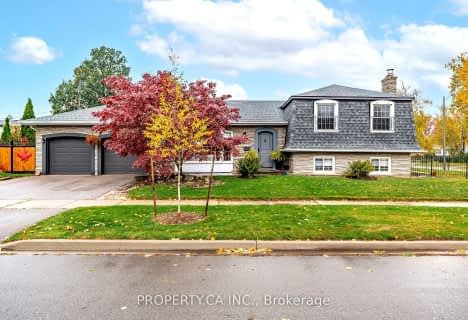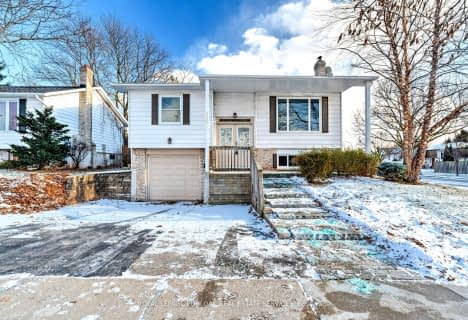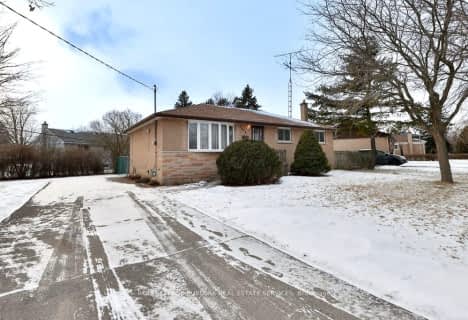
St Raphaels Separate School
Elementary: Catholic
1.60 km
Pauline Johnson Public School
Elementary: Public
0.84 km
Ascension Separate School
Elementary: Catholic
1.05 km
Mohawk Gardens Public School
Elementary: Public
1.31 km
Frontenac Public School
Elementary: Public
1.04 km
Pineland Public School
Elementary: Public
0.67 km
Gary Allan High School - SCORE
Secondary: Public
2.27 km
Gary Allan High School - Bronte Creek
Secondary: Public
3.06 km
Gary Allan High School - Burlington
Secondary: Public
3.01 km
Robert Bateman High School
Secondary: Public
0.84 km
Assumption Roman Catholic Secondary School
Secondary: Catholic
3.03 km
Nelson High School
Secondary: Public
1.20 km














