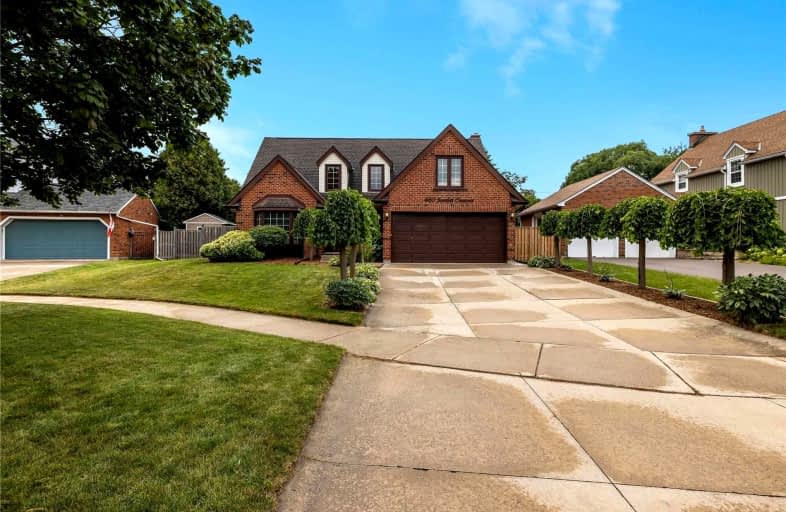
Ryerson Public School
Elementary: PublicSt Raphaels Separate School
Elementary: CatholicSt Paul School
Elementary: CatholicPauline Johnson Public School
Elementary: PublicFrontenac Public School
Elementary: PublicJohn T Tuck Public School
Elementary: PublicGary Allan High School - SCORE
Secondary: PublicGary Allan High School - Bronte Creek
Secondary: PublicGary Allan High School - Burlington
Secondary: PublicRobert Bateman High School
Secondary: PublicAssumption Roman Catholic Secondary School
Secondary: CatholicNelson High School
Secondary: Public- 3 bath
- 5 bed
- 1100 sqft
625 Braemore Road East, Burlington, Ontario • L7N 3E6 • Roseland














