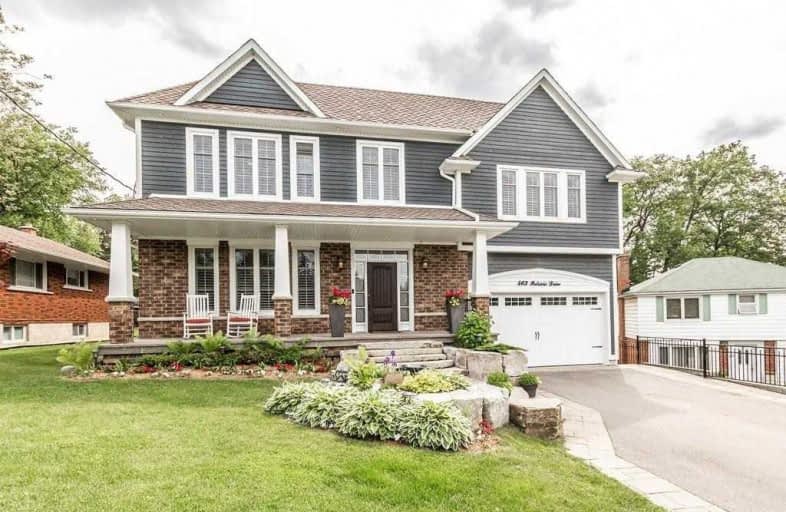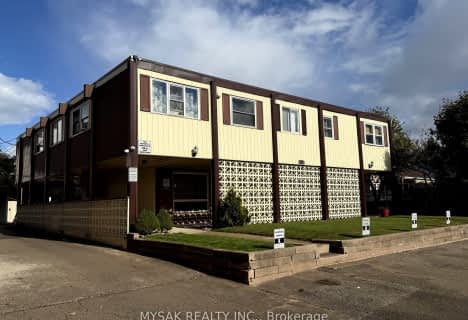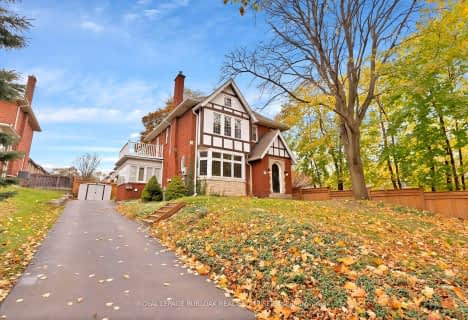
Aldershot Elementary School
Elementary: Public
1.57 km
Hess Street Junior Public School
Elementary: Public
3.65 km
Glenview Public School
Elementary: Public
2.28 km
St. Lawrence Catholic Elementary School
Elementary: Catholic
3.01 km
Holy Rosary Separate School
Elementary: Catholic
2.71 km
Bennetto Elementary School
Elementary: Public
3.16 km
King William Alter Ed Secondary School
Secondary: Public
4.54 km
Turning Point School
Secondary: Public
4.68 km
École secondaire Georges-P-Vanier
Secondary: Public
3.94 km
Aldershot High School
Secondary: Public
1.53 km
Sir John A Macdonald Secondary School
Secondary: Public
3.89 km
Cathedral High School
Secondary: Catholic
5.09 km







