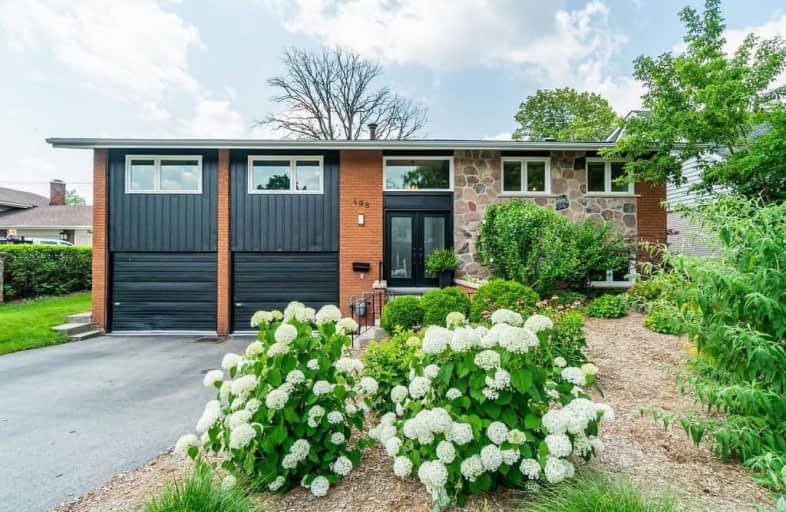
Ryerson Public School
Elementary: Public
1.60 km
St Raphaels Separate School
Elementary: Catholic
0.92 km
Pauline Johnson Public School
Elementary: Public
0.42 km
Frontenac Public School
Elementary: Public
1.60 km
John T Tuck Public School
Elementary: Public
1.96 km
Pineland Public School
Elementary: Public
1.53 km
Gary Allan High School - SCORE
Secondary: Public
1.57 km
Gary Allan High School - Bronte Creek
Secondary: Public
2.37 km
Gary Allan High School - Burlington
Secondary: Public
2.32 km
Robert Bateman High School
Secondary: Public
1.56 km
Assumption Roman Catholic Secondary School
Secondary: Catholic
2.21 km
Nelson High School
Secondary: Public
0.47 km














