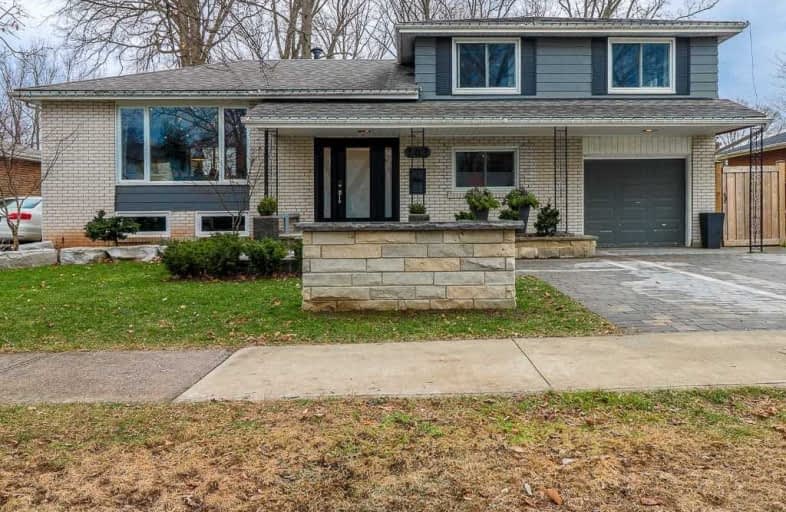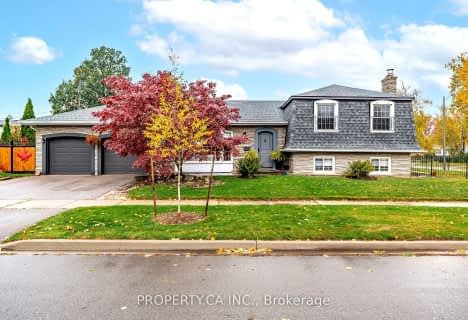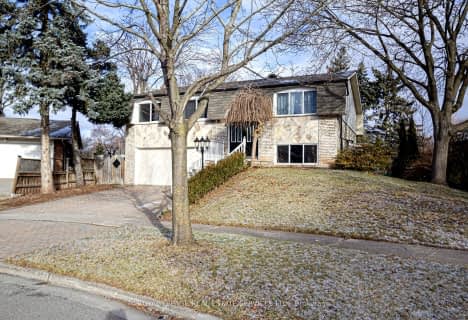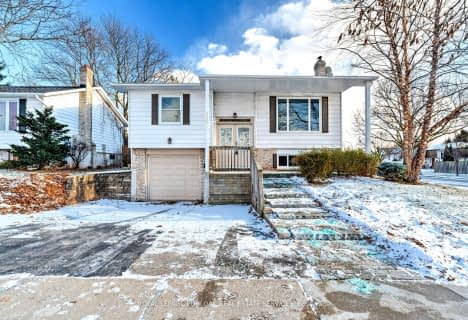
St Patrick Separate School
Elementary: Catholic
1.09 km
Pauline Johnson Public School
Elementary: Public
1.87 km
Ascension Separate School
Elementary: Catholic
0.42 km
Mohawk Gardens Public School
Elementary: Public
0.82 km
Frontenac Public School
Elementary: Public
0.60 km
Pineland Public School
Elementary: Public
1.01 km
Gary Allan High School - SCORE
Secondary: Public
3.69 km
Gary Allan High School - Bronte Creek
Secondary: Public
4.49 km
Gary Allan High School - Burlington
Secondary: Public
4.44 km
Robert Bateman High School
Secondary: Public
0.62 km
Corpus Christi Catholic Secondary School
Secondary: Catholic
3.91 km
Nelson High School
Secondary: Public
2.58 km














