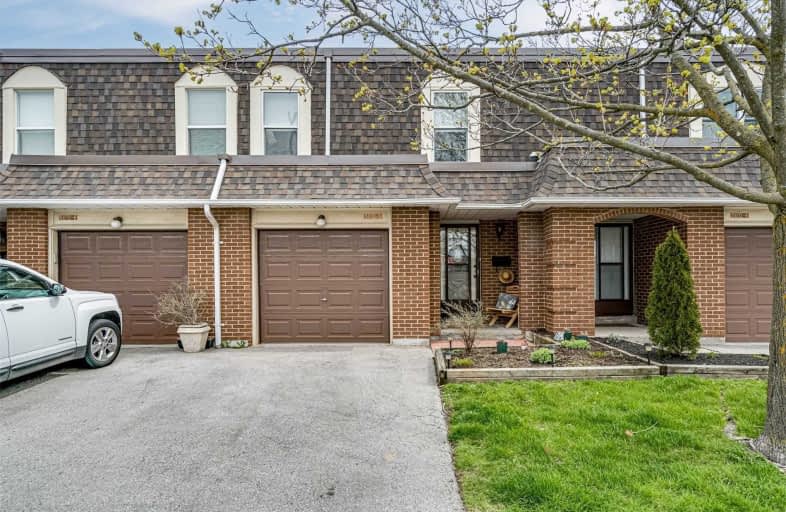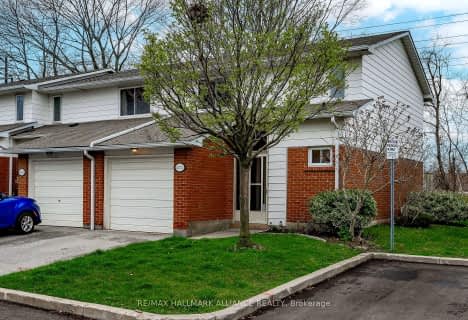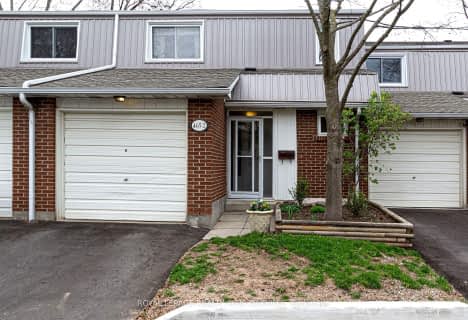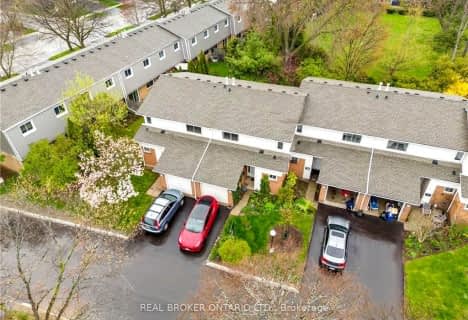
St Patrick Separate School
Elementary: Catholic
1.16 km
Pauline Johnson Public School
Elementary: Public
1.06 km
Ascension Separate School
Elementary: Catholic
0.58 km
Mohawk Gardens Public School
Elementary: Public
0.97 km
Frontenac Public School
Elementary: Public
0.61 km
Pineland Public School
Elementary: Public
0.43 km
Gary Allan High School - SCORE
Secondary: Public
2.72 km
Gary Allan High School - Bronte Creek
Secondary: Public
3.51 km
Gary Allan High School - Burlington
Secondary: Public
3.46 km
Robert Bateman High School
Secondary: Public
0.37 km
Assumption Roman Catholic Secondary School
Secondary: Catholic
3.43 km
Nelson High School
Secondary: Public
1.62 km
More about this building
View 5072 New Street, Burlington







