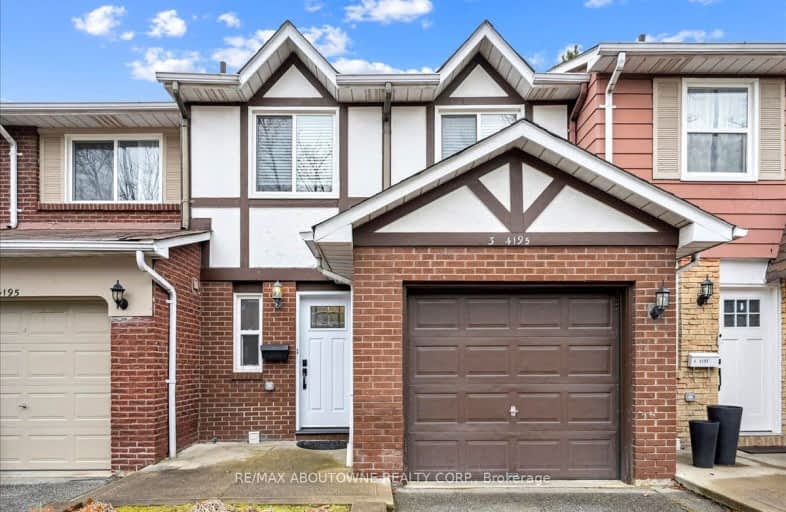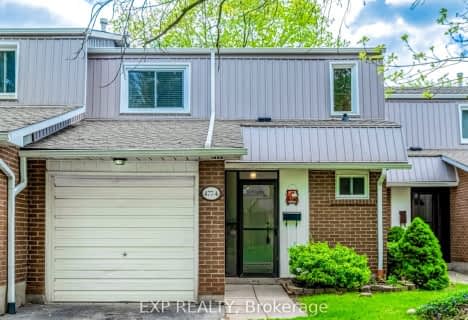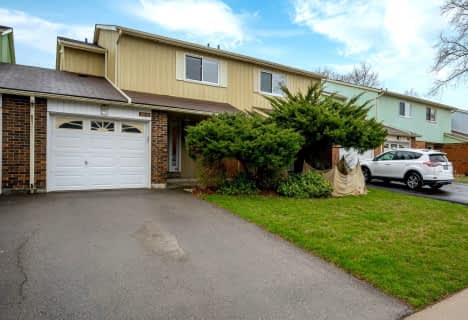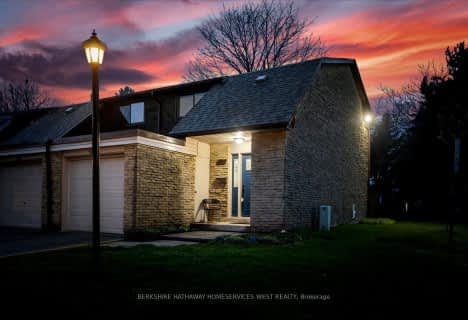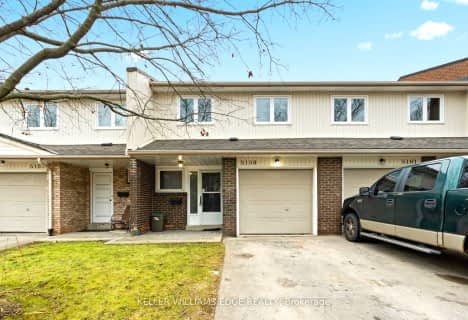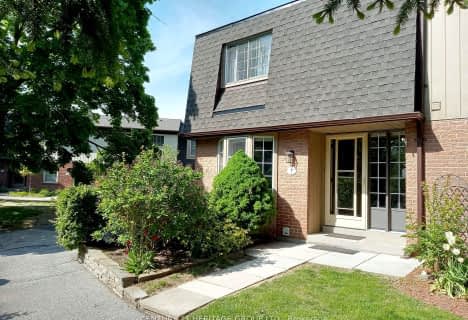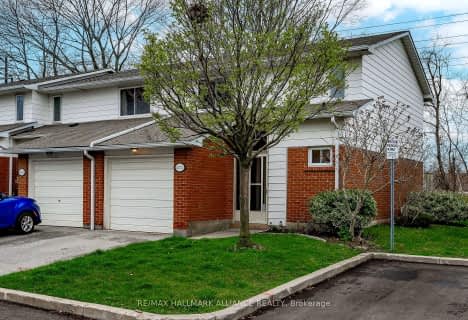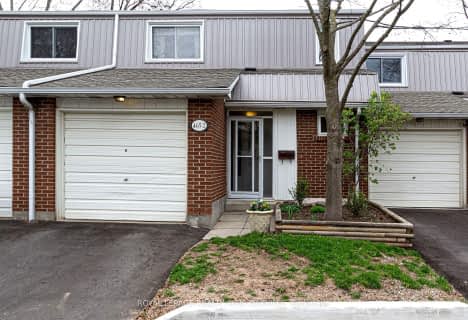Car-Dependent
- Most errands require a car.
Some Transit
- Most errands require a car.
Very Bikeable
- Most errands can be accomplished on bike.

Ryerson Public School
Elementary: PublicSt Raphaels Separate School
Elementary: CatholicTecumseh Public School
Elementary: PublicSt Paul School
Elementary: CatholicPauline Johnson Public School
Elementary: PublicJohn T Tuck Public School
Elementary: PublicGary Allan High School - SCORE
Secondary: PublicGary Allan High School - Bronte Creek
Secondary: PublicGary Allan High School - Burlington
Secondary: PublicRobert Bateman High School
Secondary: PublicAssumption Roman Catholic Secondary School
Secondary: CatholicNelson High School
Secondary: Public-
Marilu's Market
4025 4025 New, Burlington 0.4km -
Food Basics
3365 Fairview Street, Burlington 1.07km -
M&M Food Market
450 Appleby Line, Burlington 1.78km
-
The Wine Shop
4025 New Street, Burlington 0.38km -
Winexpert Burlington
3300 Fairview Street, Burlington 1.2km -
LCBO
3365 Fairview Street, Burlington 1.26km
-
SmokeMasterBBQ
Inside the Slye Fox, 4057 New Street, Burlington 0.34km -
City Pizza
4055 New Street, Burlington 0.34km -
Pots & Potatoes
4041 New Street, Burlington 0.34km
-
Tim Hortons
4033 New Street, Burlington 0.42km -
Starbucks
3497 Fairview Street, Burlington 0.79km -
68 hardcastle dr
3455 Fairview Street, Burlington 0.9km
-
Scotiabank
4011 New Street, Burlington 0.4km -
RBC Royal Bank
3535 New Street, Burlington 0.51km -
Tandia Financial Credit Union - Burlington Branch
3455 Fairview Street, Burlington 0.9km
-
Inver
4037 New Street, Burlington 0.43km -
Shell
725 Walkers Line, Burlington 0.63km -
Esso
732 Walkers Line, Burlington 0.65km
-
Balance Fitness Solutions Virtual/In person
3532 Braemore Place, Burlington 0.27km -
Kevlar Performance & Rehab
4104 Fairview Street unit 6, Burlington 0.7km -
F45 Training Burlington
3500 Fairview Street, Burlington 0.7km
-
Iroquois Park
4203 Longmoor Drive, Burlington 0.16km -
Iroquois Park
Burlington 0.17km -
Tuck Creek
3475 Rexway Drive, Burlington 0.44km
-
Burlington Public Library - New Appleby branch
676 Appleby Line, Burlington 1.79km -
Summers Common Little Free Library
674 Summers Common, Burlington 2.12km -
Burlington Public Library - Central Branch
2331 New Street, Burlington 2.77km
-
LSV WALK-IN CLINIC
4057 New Street, Burlington 0.34km -
Birth Doula, prenatal classes - Birth Beginnings
4187 Sutherland Crescent, Burlington 0.71km -
Canoe Therapy - Leading Children's Therapy Clinic
3455 Fairview Street, Burlington 0.9km
-
Pharmasave Walkers New Pharmacy
495 Walkers Line, Burlington 0.32km -
Pharmacy & Medical Clinic
495 Walkers Line, Burlington 0.32km -
LSV WALK-IN CLINIC
4057 New Street, Burlington 0.34km
-
Parking
4057 New Street, Burlington 0.35km -
Cumberland Square
3300 Fairview Street, Burlington 1.21km -
Woodview Place
3295 Fairview Street, Burlington 1.33km
-
PersistentCinema
484 Brant Street Unit A, Burlington 4.04km -
Cine Starz Burlington
460 Brant Street #3, Burlington 4.05km -
Cineplex Cinemas Oakville and VIP
3531 Wyecroft Road, Oakville 4.39km
-
The Slye Fox
4057 New Street, Burlington 0.34km -
Squires
3537 Fairview Street, Burlington 0.74km -
Piper Arms Pub
4155 Fairview Street Unit 1, Burlington 0.84km
- 3 bath
- 3 bed
- 1400 sqft
19-1276 Silvan Forest Drive, Burlington, Ontario • L7M 4V8 • Tansley
