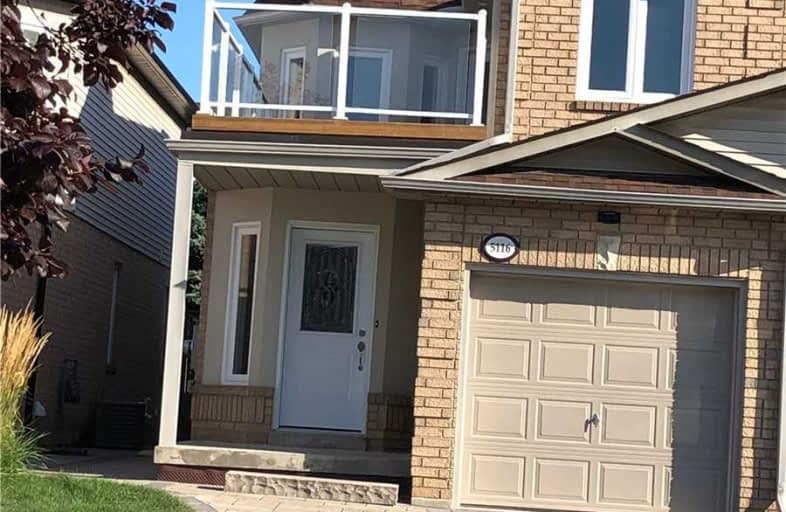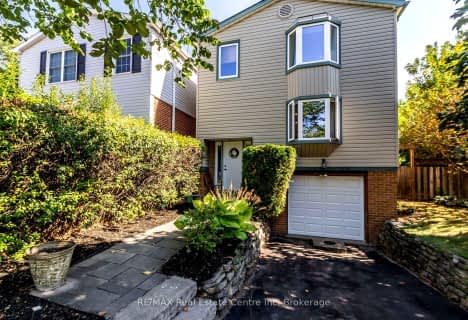
St Elizabeth Seton Catholic Elementary School
Elementary: Catholic
1.21 km
St. Christopher Catholic Elementary School
Elementary: Catholic
1.55 km
Orchard Park Public School
Elementary: Public
1.55 km
Florence Meares Public School
Elementary: Public
2.17 km
Alexander's Public School
Elementary: Public
1.51 km
Charles R. Beaudoin Public School
Elementary: Public
2.04 km
Lester B. Pearson High School
Secondary: Public
2.87 km
Robert Bateman High School
Secondary: Public
3.54 km
Assumption Roman Catholic Secondary School
Secondary: Catholic
4.89 km
Corpus Christi Catholic Secondary School
Secondary: Catholic
0.66 km
Nelson High School
Secondary: Public
4.08 km
Dr. Frank J. Hayden Secondary School
Secondary: Public
2.91 km






