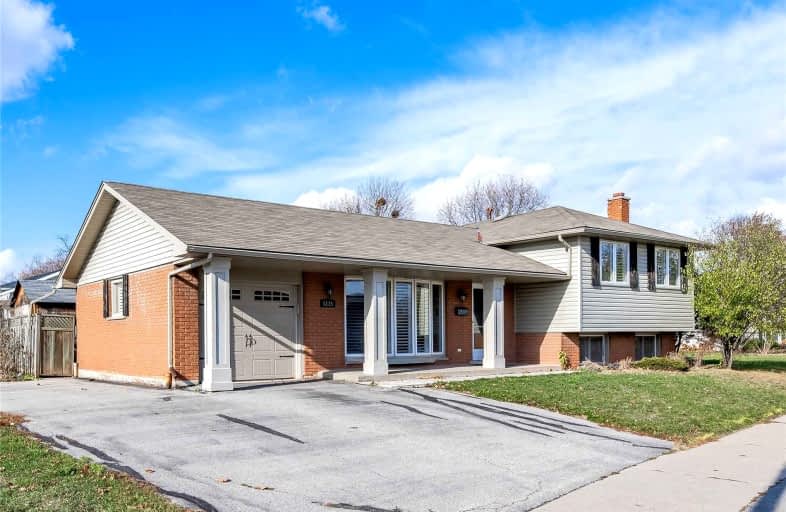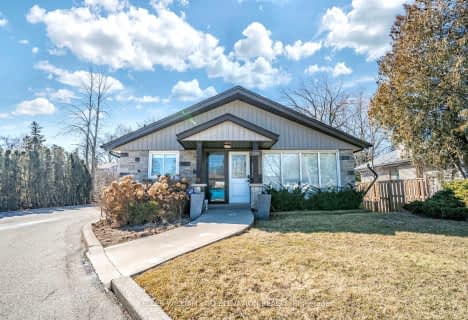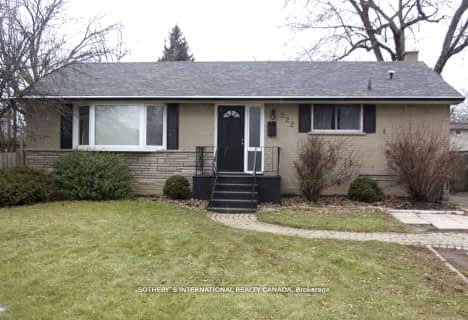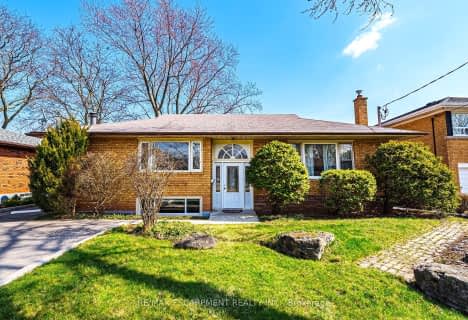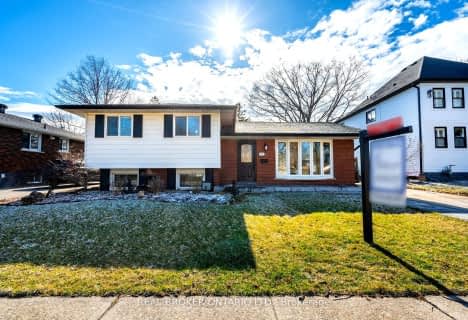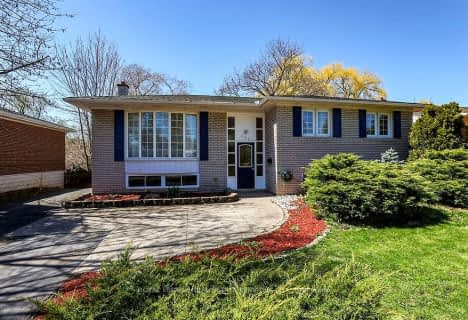
St Patrick Separate School
Elementary: Catholic
1.41 km
Pauline Johnson Public School
Elementary: Public
1.22 km
Ascension Separate School
Elementary: Catholic
0.47 km
Mohawk Gardens Public School
Elementary: Public
1.15 km
Frontenac Public School
Elementary: Public
0.08 km
Pineland Public School
Elementary: Public
0.90 km
Gary Allan High School - SCORE
Secondary: Public
3.10 km
Gary Allan High School - Bronte Creek
Secondary: Public
3.90 km
Gary Allan High School - Burlington
Secondary: Public
3.85 km
Robert Bateman High School
Secondary: Public
0.40 km
Assumption Roman Catholic Secondary School
Secondary: Catholic
3.72 km
Nelson High School
Secondary: Public
1.99 km
$
$1,288,000
- 4 bath
- 3 bed
- 2000 sqft
08-5110 Fairview Street, Burlington, Ontario • L7L 4E1 • Appleby
$
$1,299,000
- 2 bath
- 3 bed
- 1500 sqft
4304 Forsyth Boulevard, Burlington, Ontario • L7L 2M3 • Shoreacres
