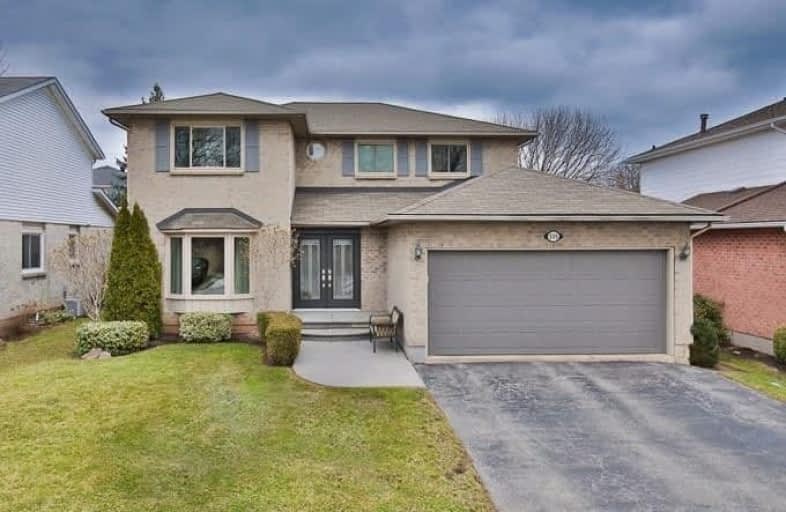Sold on Apr 17, 2019
Note: Property is not currently for sale or for rent.

-
Type: Detached
-
Style: 2-Storey
-
Size: 2000 sqft
-
Lot Size: 49.87 x 108.27 Feet
-
Age: 31-50 years
-
Taxes: $4,797 per year
-
Days on Site: 30 Days
-
Added: Mar 19, 2019 (4 weeks on market)
-
Updated:
-
Last Checked: 15 hours ago
-
MLS®#: W4386960
-
Listed By: Royal lepage burloak real estate services, brokerage
Immaculate 4 Bed, 4 Bath Home In Southeast Burlington. Main Floor Features Hardwood, Cozy Living Spaces, Bright And Open Foyer And Updated Eat In Kitchen. Upper Level Boasts Roomy Bedrooms With Large Closets And Master Suite Complete With Walk In Closet And Updated 3 Piece Ensuite. Lower Level Is Up To You- In Law Suite, Nanny Suite, Office In The Spare Room Or Use As 5th Bedroom. The Possibilities In This Stunning Home Are Endless!
Extras
Stove, Fridge, Built-In Microwave, Washer/Dryer, All Electrical Light Fixtures, All Window Coverings, Automatic Garage Door Opener And Remotes, Central Vac And Attachments, Workbench And Shelving In Workshop, Metal Shelving In Garage, Shed
Property Details
Facts for 515 Mathewman Crescent, Burlington
Status
Days on Market: 30
Last Status: Sold
Sold Date: Apr 17, 2019
Closed Date: Jun 07, 2019
Expiry Date: Jun 30, 2019
Sold Price: $897,013
Unavailable Date: Apr 17, 2019
Input Date: Mar 19, 2019
Property
Status: Sale
Property Type: Detached
Style: 2-Storey
Size (sq ft): 2000
Age: 31-50
Area: Burlington
Community: Appleby
Availability Date: Tba
Assessment Amount: $669,000
Assessment Year: 2016
Inside
Bedrooms: 4
Bathrooms: 4
Kitchens: 1
Rooms: 8
Den/Family Room: Yes
Air Conditioning: Central Air
Fireplace: Yes
Laundry Level: Main
Central Vacuum: Y
Washrooms: 4
Building
Basement: Full
Heat Type: Forced Air
Heat Source: Gas
Exterior: Brick
Elevator: N
UFFI: No
Water Supply: Municipal
Special Designation: Unknown
Other Structures: Garden Shed
Parking
Driveway: Pvt Double
Garage Spaces: 2
Garage Type: Attached
Covered Parking Spaces: 2
Fees
Tax Year: 2018
Tax Legal Description: Pcl 87-1, Sec 20M387; Lt 87, Pl 20M387, Burlington
Taxes: $4,797
Highlights
Feature: Lake/Pond
Feature: Level
Feature: Park
Feature: Public Transit
Feature: School
Land
Cross Street: New To Deerhurst To
Municipality District: Burlington
Fronting On: East
Parcel Number: 070140772
Pool: None
Sewer: Sewers
Lot Depth: 108.27 Feet
Lot Frontage: 49.87 Feet
Acres: < .50
Rooms
Room details for 515 Mathewman Crescent, Burlington
| Type | Dimensions | Description |
|---|---|---|
| Living Ground | 3.60 x 3.50 | Bay Window, Hardwood Floor, French Doors |
| Family Ground | 6.30 x 3.40 | Fireplace, Broadloom, O/Looks Backyard |
| Dining Ground | 3.40 x 3.30 | Broadloom |
| Kitchen Ground | 3.10 x 6.00 | Ceramic Floor, Eat-In Kitchen, O/Looks Backyard |
| Bathroom Ground | - | 2 Pc Bath |
| Laundry Ground | - | Access To Garage |
| Master 2nd | 4.50 x 3.60 | W/I Closet, Broadloom, 3 Pc Ensuite |
| Br 2nd | 3.50 x 3.00 | Broadloom, Large Closet |
| Br 2nd | 3.50 x 3.60 | Broadloom, Large Closet |
| Br 2nd | 3.10 x 3.00 | Broadloom, Large Closet |
| Bathroom 2nd | - | 4 Pc Bath |
| Bathroom 2nd | - | 3 Pc Ensuite |
| XXXXXXXX | XXX XX, XXXX |
XXXX XXX XXXX |
$XXX,XXX |
| XXX XX, XXXX |
XXXXXX XXX XXXX |
$XXX,XXX |
| XXXXXXXX XXXX | XXX XX, XXXX | $897,013 XXX XXXX |
| XXXXXXXX XXXXXX | XXX XX, XXXX | $899,900 XXX XXXX |

St Patrick Separate School
Elementary: CatholicPauline Johnson Public School
Elementary: PublicAscension Separate School
Elementary: CatholicMohawk Gardens Public School
Elementary: PublicFrontenac Public School
Elementary: PublicPineland Public School
Elementary: PublicGary Allan High School - SCORE
Secondary: PublicGary Allan High School - Bronte Creek
Secondary: PublicGary Allan High School - Burlington
Secondary: PublicRobert Bateman High School
Secondary: PublicCorpus Christi Catholic Secondary School
Secondary: CatholicNelson High School
Secondary: Public

