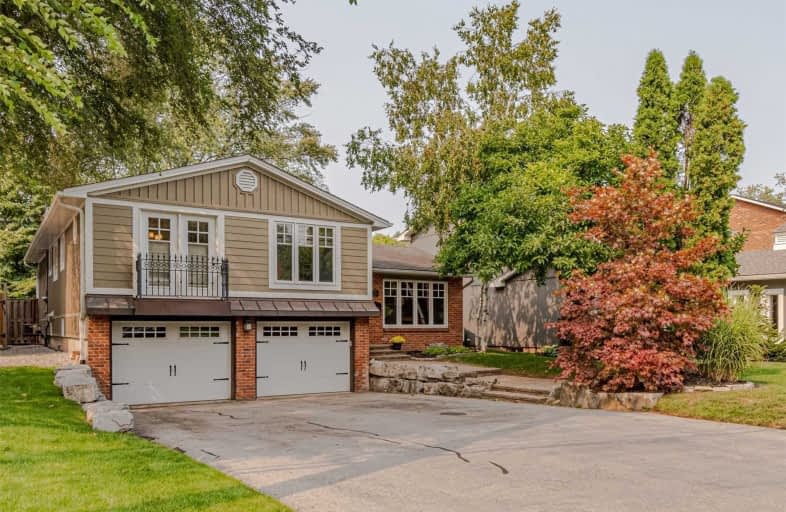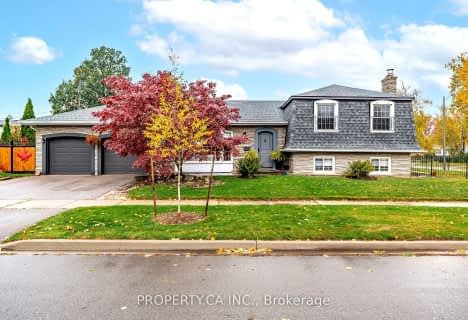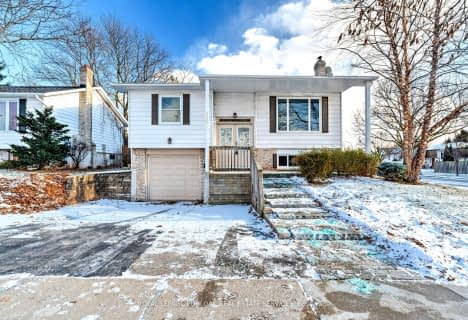
3D Walkthrough

St Patrick Separate School
Elementary: Catholic
0.54 km
Pauline Johnson Public School
Elementary: Public
2.09 km
Ascension Separate School
Elementary: Catholic
1.23 km
Mohawk Gardens Public School
Elementary: Public
0.71 km
Frontenac Public School
Elementary: Public
1.57 km
Pineland Public School
Elementary: Public
0.74 km
Gary Allan High School - SCORE
Secondary: Public
3.24 km
Gary Allan High School - Bronte Creek
Secondary: Public
3.96 km
Gary Allan High School - Burlington
Secondary: Public
3.92 km
Robert Bateman High School
Secondary: Public
1.21 km
Assumption Roman Catholic Secondary School
Secondary: Catholic
4.10 km
Nelson High School
Secondary: Public
2.31 km













