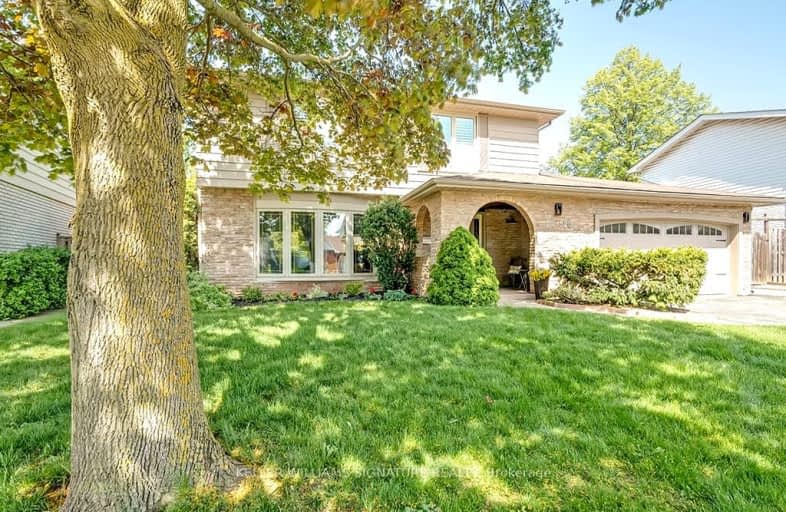Car-Dependent
- Almost all errands require a car.
Some Transit
- Most errands require a car.
Bikeable
- Some errands can be accomplished on bike.

Ryerson Public School
Elementary: PublicSt Raphaels Separate School
Elementary: CatholicPauline Johnson Public School
Elementary: PublicAscension Separate School
Elementary: CatholicFrontenac Public School
Elementary: PublicPineland Public School
Elementary: PublicGary Allan High School - SCORE
Secondary: PublicGary Allan High School - Bronte Creek
Secondary: PublicGary Allan High School - Burlington
Secondary: PublicRobert Bateman High School
Secondary: PublicAssumption Roman Catholic Secondary School
Secondary: CatholicNelson High School
Secondary: Public-
Iroquois Park
Burlington ON 0.97km -
Spruce ave
5000 Spruce Ave (Appleby Line), Burlington ON L7L 1G1 1.39km -
Burloak Waterfront Park
5420 Lakeshore Rd, Burlington ON 3.27km
-
Scotiabank
3455 Fairview St, Burlington ON L7N 2R4 1.82km -
BMO Bank of Montreal
2010 Appleby Line, Burlington ON L7L 6M6 4.03km -
RBC Royal Bank
360 Pearl St (at Lakeshore), Burlington ON L7R 1E1 4.98km
- 4 bath
- 4 bed
- 2000 sqft
3553 Wilmot Crescent, Oakville, Ontario • L6L 6E5 • 1001 - BR Bronte
- 3 bath
- 5 bed
- 1100 sqft
625 Braemore Road East, Burlington, Ontario • L7N 3E6 • Roseland














