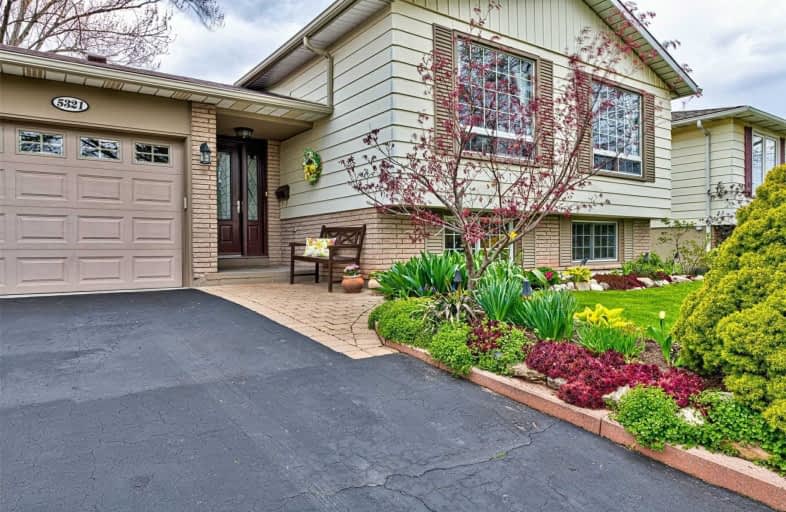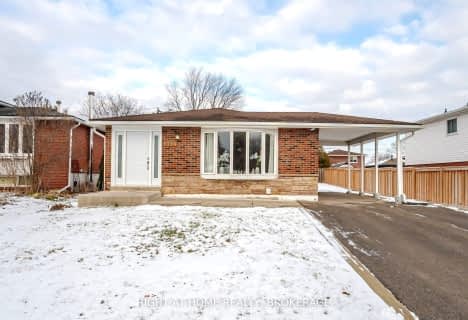
St Patrick Separate School
Elementary: Catholic
0.08 km
Pauline Johnson Public School
Elementary: Public
2.27 km
Ascension Separate School
Elementary: Catholic
0.99 km
Mohawk Gardens Public School
Elementary: Public
0.30 km
Frontenac Public School
Elementary: Public
1.39 km
Pineland Public School
Elementary: Public
0.84 km
Gary Allan High School - SCORE
Secondary: Public
3.69 km
Gary Allan High School - Bronte Creek
Secondary: Public
4.44 km
Gary Allan High School - Burlington
Secondary: Public
4.40 km
Robert Bateman High School
Secondary: Public
1.08 km
Assumption Roman Catholic Secondary School
Secondary: Catholic
4.51 km
Nelson High School
Secondary: Public
2.68 km





