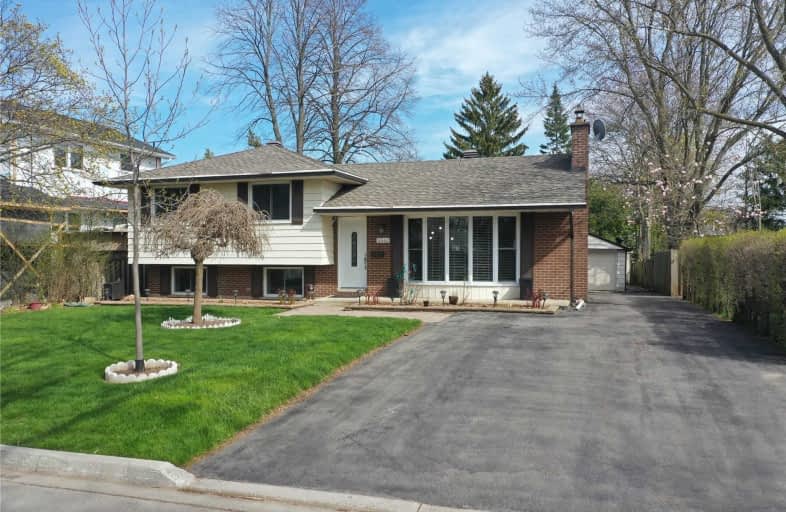
St Patrick Separate School
Elementary: Catholic
0.67 km
Pauline Johnson Public School
Elementary: Public
2.09 km
Ascension Separate School
Elementary: Catholic
0.57 km
Mohawk Gardens Public School
Elementary: Public
0.43 km
Frontenac Public School
Elementary: Public
0.93 km
Pineland Public School
Elementary: Public
0.89 km
Gary Allan High School - SCORE
Secondary: Public
3.77 km
Gary Allan High School - Bronte Creek
Secondary: Public
4.56 km
Gary Allan High School - Burlington
Secondary: Public
4.51 km
Robert Bateman High School
Secondary: Public
0.76 km
Corpus Christi Catholic Secondary School
Secondary: Catholic
4.37 km
Nelson High School
Secondary: Public
2.69 km






