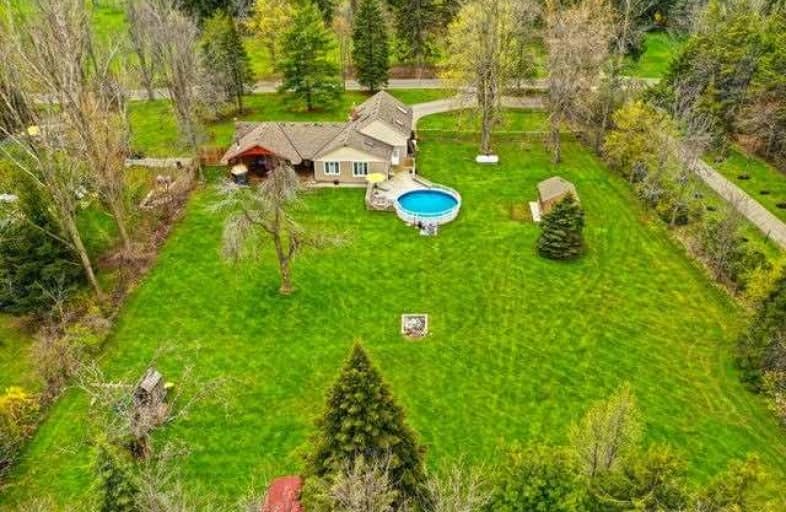Sold on Aug 20, 2019
Note: Property is not currently for sale or for rent.

-
Type: Detached
-
Style: 2-Storey
-
Size: 2500 sqft
-
Lot Size: 176.3 x 291.82 Feet
-
Age: 31-50 years
-
Taxes: $4,755 per year
-
Days on Site: 63 Days
-
Added: Sep 07, 2019 (2 months on market)
-
Updated:
-
Last Checked: 3 months ago
-
MLS®#: W4489773
-
Listed By: Royal lepage real estate services ltd., brokerage
Amazing 1.174 Acres Of Easily Enjoyable Property, Spectacular 33' X 20' Vaulted Covered Deck.10 Min Drive To Burlington Core!Reno'd Bungalow W/Spacious 2 Sty Addition.2600Sf Home With 4+1 Bedrms,3.5 Baths.Parking For 12+ Vehicles!Engineered Hardwd Flring, Cali Shutters,Wood Fireplace All Open To Chef's Kitchen. New 4Pc Mn Bath.Master Bdrm W/Vaulted Ceilings, Berber Floors, Walk-In Closet & 4Pc Ens.Llfinished W/Rec Rm/Bed/3Pc Bath. You Are Home
Extras
All Win Covgs,All Elfs,Dw,Dble-Wall Oven,Stovetop,Fr,Gdo & Rem,C/Vac & Att,Pool Equip,Hwt,Water Filter,Purifier& Softener,Pizza Oven,Instant Hot Water,Heated Towel Rack.Excl:Micro,W&D,Lawn Mower,Ens Mirror,Metal Storage Units & Fr In Garage
Property Details
Facts for 5367 Blind Line, Burlington
Status
Days on Market: 63
Last Status: Sold
Sold Date: Aug 20, 2019
Closed Date: Oct 24, 2019
Expiry Date: Sep 30, 2019
Sold Price: $1,110,888
Unavailable Date: Aug 20, 2019
Input Date: Jun 18, 2019
Prior LSC: Listing with no contract changes
Property
Status: Sale
Property Type: Detached
Style: 2-Storey
Size (sq ft): 2500
Age: 31-50
Area: Burlington
Community: Rural Burlington
Availability Date: 60/90
Assessment Amount: $676,000
Assessment Year: 2016
Inside
Bedrooms: 4
Bedrooms Plus: 1
Bathrooms: 4
Kitchens: 1
Rooms: 9
Den/Family Room: Yes
Air Conditioning: Central Air
Fireplace: Yes
Laundry Level: Lower
Central Vacuum: Y
Washrooms: 4
Building
Basement: Finished
Basement 2: Full
Heat Type: Forced Air
Heat Source: Propane
Exterior: Brick
Exterior: Vinyl Siding
Elevator: N
UFFI: No
Water Supply: Well
Special Designation: Unknown
Parking
Driveway: Private
Garage Spaces: 2
Garage Type: Attached
Covered Parking Spaces: 10
Total Parking Spaces: 12
Fees
Tax Year: 2018
Tax Legal Description: Pt Lt 3, Con 3 Ns, As In 637134; Burl/Nelson Twp
Taxes: $4,755
Highlights
Feature: Golf
Feature: Grnbelt/Conserv
Feature: Other
Feature: Wooded/Treed
Land
Cross Street: Brittania & Guelph L
Municipality District: Burlington
Fronting On: South
Pool: Abv Grnd
Sewer: Septic
Lot Depth: 291.82 Feet
Lot Frontage: 176.3 Feet
Acres: .50-1.99
Zoning: Res
Additional Media
- Virtual Tour: https://storage.googleapis.com/marketplace-public/slideshows/lB8gP7BD2RdCZIhv0Hyg5cdd8b1bcf644888984
Rooms
Room details for 5367 Blind Line, Burlington
| Type | Dimensions | Description |
|---|---|---|
| Living Main | 5.31 x 6.58 | Fireplace, Hardwood Floor, California Shutters |
| Dining Main | 3.76 x 4.62 | Vaulted Ceiling, French Doors, Tile Floor |
| Kitchen Main | 3.56 x 3.63 | Granite Counter, Stainless Steel Appl, Breakfast Bar |
| Family Main | 4.70 x 4.70 | Vaulted Ceiling, Skylight, California Shutters |
| 2nd Br Main | 2.92 x 4.04 | Broadloom |
| 3rd Br Main | 3.02 x 3.53 | Broadloom |
| 4th Br Main | 2.44 x 3.18 | Broadloom |
| Master 2nd | 6.32 x 7.01 | 4 Pc Ensuite, Vaulted Ceiling, California Shutters |
| Rec Bsmt | 6.35 x 6.63 | |
| 5th Br Bsmt | 3.30 x 4.29 | |
| Utility Bsmt | 2.82 x 5.54 | |
| Laundry Bsmt | - |
| XXXXXXXX | XXX XX, XXXX |
XXXX XXX XXXX |
$X,XXX,XXX |
| XXX XX, XXXX |
XXXXXX XXX XXXX |
$X,XXX,XXX | |
| XXXXXXXX | XXX XX, XXXX |
XXXXXXX XXX XXXX |
|
| XXX XX, XXXX |
XXXXXX XXX XXXX |
$X,XXX,XXX | |
| XXXXXXXX | XXX XX, XXXX |
XXXX XXX XXXX |
$X,XXX,XXX |
| XXX XX, XXXX |
XXXXXX XXX XXXX |
$X,XXX,XXX |
| XXXXXXXX XXXX | XXX XX, XXXX | $1,110,888 XXX XXXX |
| XXXXXXXX XXXXXX | XXX XX, XXXX | $1,149,900 XXX XXXX |
| XXXXXXXX XXXXXXX | XXX XX, XXXX | XXX XXXX |
| XXXXXXXX XXXXXX | XXX XX, XXXX | $1,199,900 XXX XXXX |
| XXXXXXXX XXXX | XXX XX, XXXX | $1,085,000 XXX XXXX |
| XXXXXXXX XXXXXX | XXX XX, XXXX | $1,199,900 XXX XXXX |

Flamborough Centre School
Elementary: PublicBrant Hills Public School
Elementary: PublicKilbride Public School
Elementary: PublicBruce T Lindley
Elementary: PublicGuardian Angels Catholic Elementary School
Elementary: CatholicAlton Village Public School
Elementary: PublicLester B. Pearson High School
Secondary: PublicM M Robinson High School
Secondary: PublicNotre Dame Roman Catholic Secondary School
Secondary: CatholicJean Vanier Catholic Secondary School
Secondary: CatholicWaterdown District High School
Secondary: PublicDr. Frank J. Hayden Secondary School
Secondary: Public

