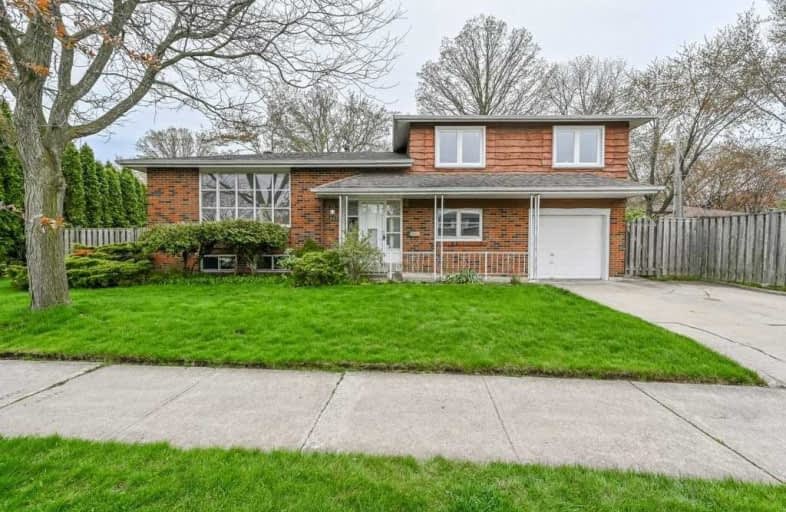
St Patrick Separate School
Elementary: Catholic
1.02 km
Pauline Johnson Public School
Elementary: Public
2.09 km
Ascension Separate School
Elementary: Catholic
0.59 km
Mohawk Gardens Public School
Elementary: Public
0.77 km
Frontenac Public School
Elementary: Public
0.82 km
Pineland Public School
Elementary: Public
1.11 km
Gary Allan High School - SCORE
Secondary: Public
3.88 km
Gary Allan High School - Bronte Creek
Secondary: Public
4.67 km
Gary Allan High School - Burlington
Secondary: Public
4.63 km
Robert Bateman High School
Secondary: Public
0.80 km
Corpus Christi Catholic Secondary School
Secondary: Catholic
4.04 km
Nelson High School
Secondary: Public
2.77 km




