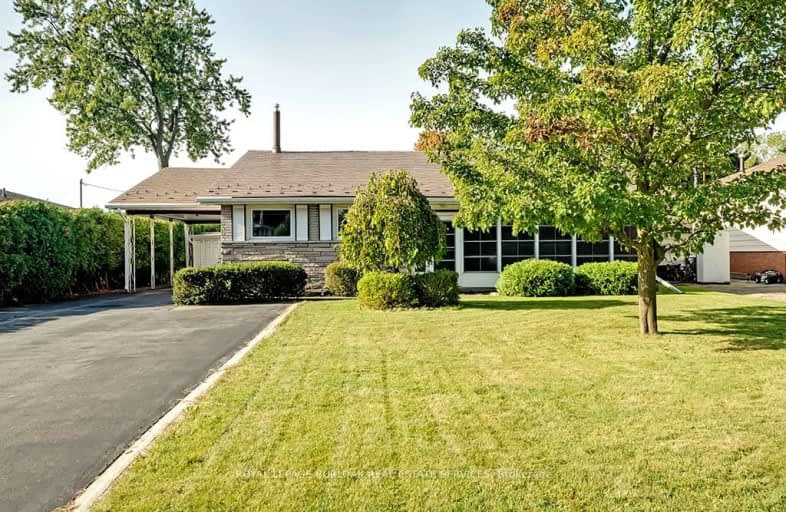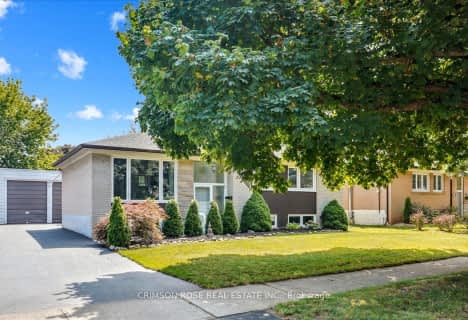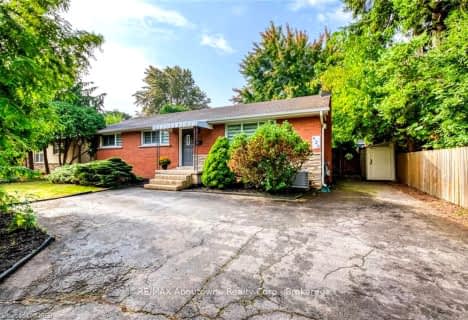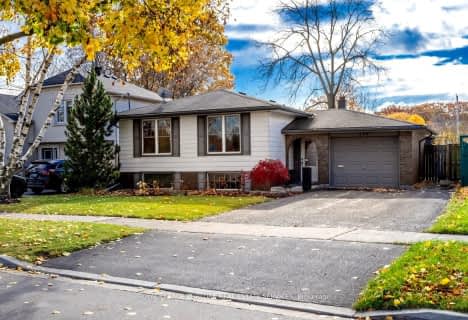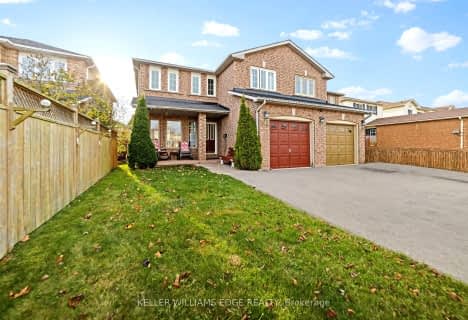Car-Dependent
- Most errands require a car.
40
/100
Some Transit
- Most errands require a car.
43
/100
Somewhat Bikeable
- Most errands require a car.
48
/100

St Patrick Separate School
Elementary: Catholic
0.81 km
Pauline Johnson Public School
Elementary: Public
2.25 km
Ascension Separate School
Elementary: Catholic
0.72 km
Mohawk Gardens Public School
Elementary: Public
0.61 km
Frontenac Public School
Elementary: Public
1.04 km
Pineland Public School
Elementary: Public
1.10 km
Gary Allan High School - SCORE
Secondary: Public
3.96 km
Gary Allan High School - Bronte Creek
Secondary: Public
4.75 km
Gary Allan High School - Burlington
Secondary: Public
4.70 km
Robert Bateman High School
Secondary: Public
0.92 km
Corpus Christi Catholic Secondary School
Secondary: Catholic
4.32 km
Nelson High School
Secondary: Public
2.87 km
-
Burloak Waterfront Park
5420 Lakeshore Rd, Burlington ON 1.21km -
Shell Gas
Lakeshore Blvd (Great Lakes Drive), Oakville ON 1.51km -
Little Goobers
4059 New St (Walkers Ln), Burlington ON L7L 1S8 3.27km
-
CIBC
4490 Fairview St (Fairview), Burlington ON L7L 5P9 1.8km -
CIBC
4499 Mainway, Burlington ON L7L 7P3 3.55km -
Scotiabank
1195 Walkers Line, Burlington ON L7M 1L1 4.43km
