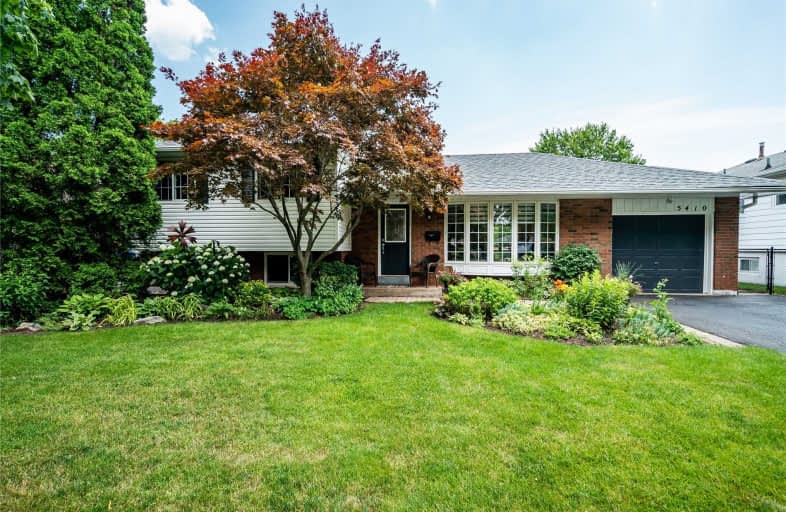
3D Walkthrough

St Patrick Separate School
Elementary: Catholic
0.71 km
Pauline Johnson Public School
Elementary: Public
2.33 km
Ascension Separate School
Elementary: Catholic
0.81 km
Mohawk Gardens Public School
Elementary: Public
0.55 km
Frontenac Public School
Elementary: Public
1.16 km
Pineland Public School
Elementary: Public
1.11 km
Gary Allan High School - SCORE
Secondary: Public
4.00 km
Gary Allan High School - Bronte Creek
Secondary: Public
4.79 km
Gary Allan High School - Burlington
Secondary: Public
4.74 km
Robert Bateman High School
Secondary: Public
1.00 km
Corpus Christi Catholic Secondary School
Secondary: Catholic
4.47 km
Nelson High School
Secondary: Public
2.93 km



