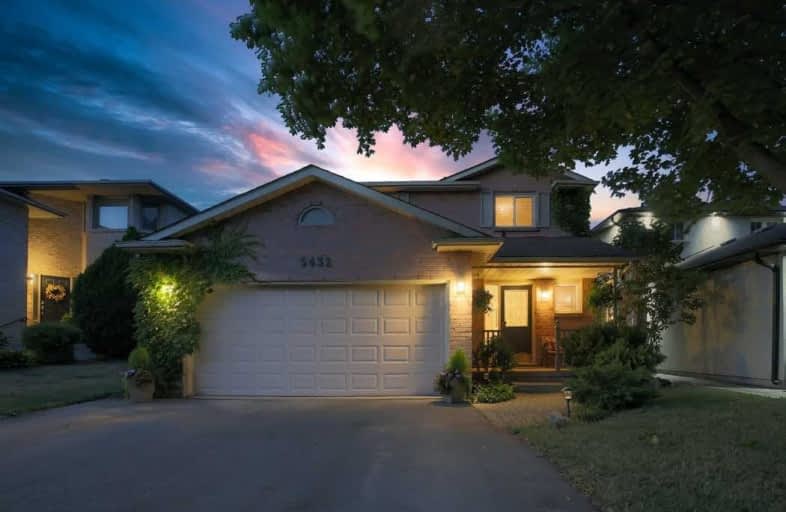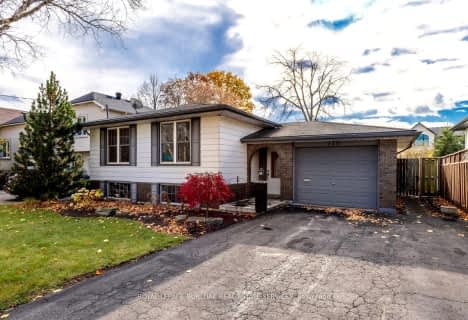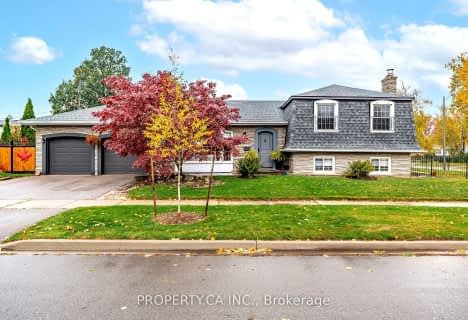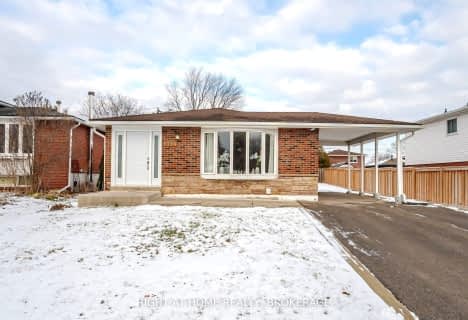
Video Tour

St Patrick Separate School
Elementary: Catholic
1.91 km
Pauline Johnson Public School
Elementary: Public
2.30 km
Ascension Separate School
Elementary: Catholic
1.21 km
Mohawk Gardens Public School
Elementary: Public
1.65 km
Frontenac Public School
Elementary: Public
1.11 km
Pineland Public School
Elementary: Public
1.83 km
Gary Allan High School - SCORE
Secondary: Public
4.23 km
Gary Allan High School - Burlington
Secondary: Public
4.98 km
Robert Bateman High School
Secondary: Public
1.36 km
Assumption Roman Catholic Secondary School
Secondary: Catholic
4.78 km
Corpus Christi Catholic Secondary School
Secondary: Catholic
3.21 km
Nelson High School
Secondary: Public
3.12 km













