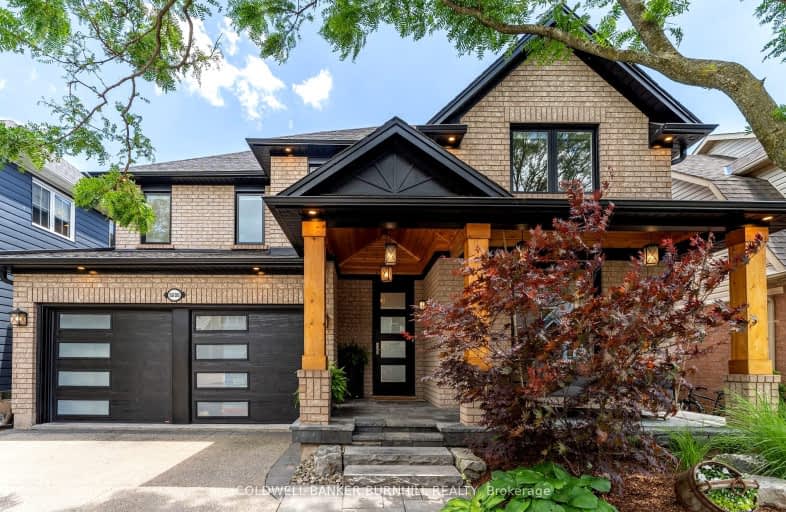Car-Dependent
- Most errands require a car.
Some Transit
- Most errands require a car.
Bikeable
- Some errands can be accomplished on bike.

St Elizabeth Seton Catholic Elementary School
Elementary: CatholicSt. Christopher Catholic Elementary School
Elementary: CatholicOrchard Park Public School
Elementary: PublicSt. Mary Catholic Elementary School
Elementary: CatholicAlexander's Public School
Elementary: PublicJohn William Boich Public School
Elementary: PublicÉSC Sainte-Trinité
Secondary: CatholicLester B. Pearson High School
Secondary: PublicRobert Bateman High School
Secondary: PublicCorpus Christi Catholic Secondary School
Secondary: CatholicGarth Webb Secondary School
Secondary: PublicDr. Frank J. Hayden Secondary School
Secondary: Public-
Lampman Park
Lampman Ave, Burlington ON 1.65km -
Bronte Creek Conservation Park
Oakville ON 2.25km -
Norton Off Leash Dog Park
Cornerston Dr (Dundas Street), Burlington ON 3km
-
Scotia Bank
4519 Dundas St (Appleby Line), Burlington ON L7M 5B4 2.54km -
TD Bank Financial Group
2993 Westoak Trails Blvd (at Bronte Rd.), Oakville ON L6M 5E4 2.66km -
CIBC
3500 Dundas St (Walkers Line), Burlington ON L7M 4B8 4.02km
- 4 bath
- 3 bed
- 2000 sqft
2326 Baronwood Drive, Oakville, Ontario • L6M 4Z5 • West Oak Trails
- 4 bath
- 4 bed
- 1500 sqft
2278 Grand Oak Trail, Oakville, Ontario • L6M 4X2 • West Oak Trails
- 3 bath
- 4 bed
- 2000 sqft
3316 Stalybridge Drive, Oakville, Ontario • L6M 0L1 • Palermo West














